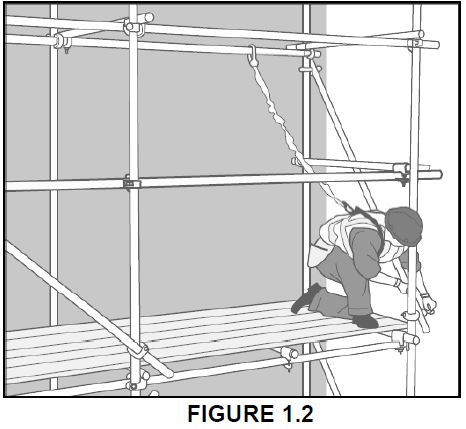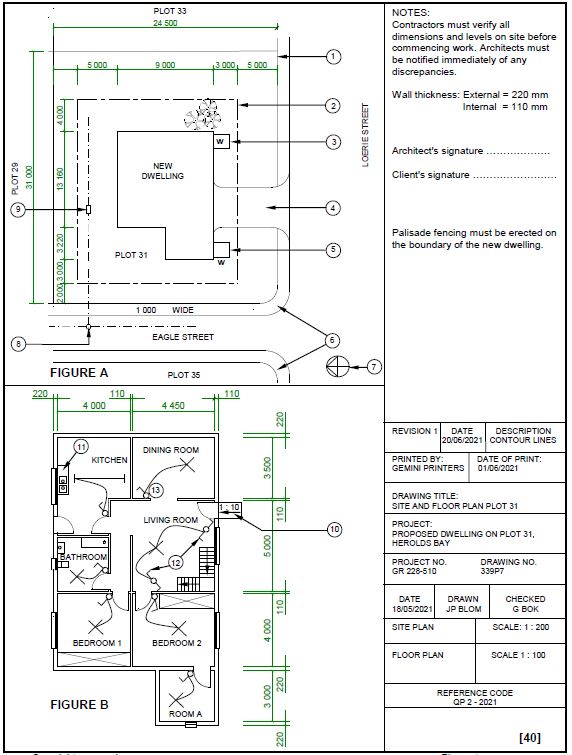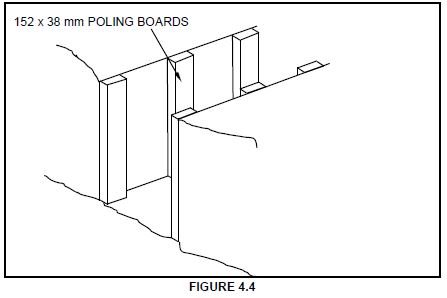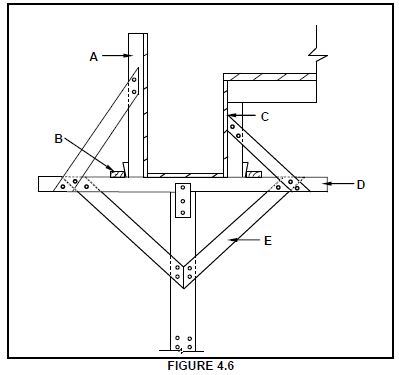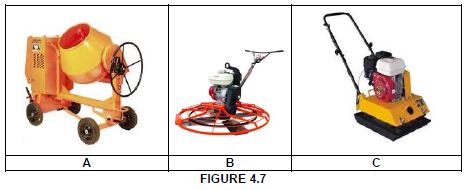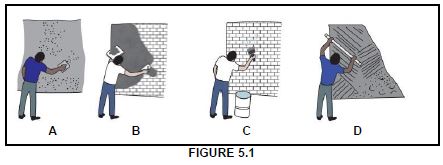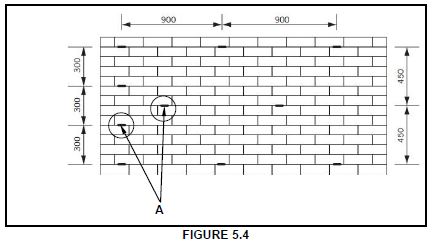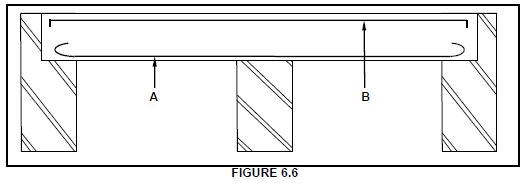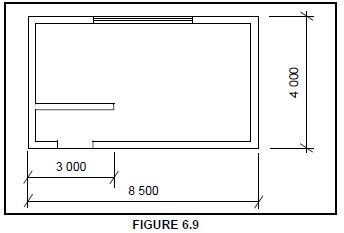CIVIL TECHNOLOGY(CONSTRUCTION) GRADE 12 QUESTIONS - NSC PAST PAPERS AND MEMOS NOVEMBER 2021
Share via Whatsapp Join our WhatsApp Group Join our Telegram GroupCIVIL TECHNOLOGY(CONSTRUCTION)
GRADE 12
NSC EXAMINATIONS
NOVEMBER 2021
REQUIREMENTS:
- Drawing instruments
- A non-programmable calculator
- ANSWER BOOK
INSTRUCTIONS AND INFORMATION
- This question paper consists of SIX questions.
- Answer ALL the questions.
- Read all questions carefully.
- Answer each question as a whole. Do NOT separate subsections of questions.
- Number the answers correctly according to the numbering system used in this question paper.
- Start the answer to EACH question on a NEW page.
- Do NOT write in the margins of the ANSWER BOOK.
- You may use sketches to illustrate your answers.
- Write ALL calculations and answers in the ANSWER BOOK or on the attached ANSWER SHEETS.
- Use the mark allocation as a guide to the length of your answers.
- Make drawings and sketches in pencil, fully dimensioned and neatly finished off with descriptive titles and notes to conform to the SANS/SABS Code of Practice for Building Drawings.
- For the purpose of this question paper, the size of a brick should be taken as 220 mm x 110 mm x 75 mm.
- Use your own discretion where dimensions and/or details have been omitted.
- Answer QUESTIONS 2, 3.13, 3.14, 6.5, 6.6 and 6.9 on the attached ANSWER SHEETS using drawing instruments, where necessary.
- Write your CENTRE NUMBER and EXAMINATION NUMBER on every ANSWER SHEET and hand them in with your ANSWER BOOK, whether you have used them or not.
- Drawings in the question paper are NOT to scale due to electronic transfer.
- Google Images was used as the source of all photographs and pictures.
- Write neatly and legibly.
QUESTION 1: OHSA, SAFETY, MATERIALS, TOOLS, EQUIPMENT AND JOINING (GENERIC)
Start this question on a NEW page.
1.1 Give ONE word/term for each of the following descriptions by choosing a word/term from the list below. Write down only the word/term next to the question numbers (1.1.1. to 1.1.5) in the ANSWER BOOK, e.g. 1.1.6 casement.
| damp seal; powder coating; galvanising; sanding; paint; electroplating; curing; plastering; silicone |
1.1.1 To cover steel or iron with a layer of zinc (1)
1.1.2 Available in a water and oil base (1)
1.1.3 Improves mechanical and engineering properties of metals (1)
1.1.4 Process of keeping fresh concrete moist (1)
1.1.5 Applying as a finish to materials to resist extreme temperatures (1)
1.2 FIGURE 1.2 below shows scaffolding that is used on a construction site to reach the upper parts of a building.
1.2.1 Describe TWO aspects the scaffolding must adhere to before it is used. (2)
1.2.2 Name the omitted part in FIGURE 1.2 that should be fixed to the platform of the scaffold to prevent tools from falling off. (1)
1.2.3 Explain TWO safety precautions that have to be adhered to when working on scaffolding. (2)
1.3 State TWO methods that can be used to remove waste material safely from high places. (2)
1.4 Describe TWO regulations regarding the safe use of trestle scaffolds. (2)
1.5 Describe ONE precautionary measure you would apply when hoisting material and equipment in a builder's hoist. (1)
1.6 Explain in THREE chronological steps how you will join TWO solid 4 mm metal plates with a bolt and nut after the positions of the holes have been marked on the plates. (3)
1.7 Complete in your ANSWER BOOK the information in the table below by indicating ONE use and ONE way to care for the tool.
| NAME OF TOOL | USE | WAY TO CARE |
| Multi-detector | To locate … | Protect the multi-detector against … |
(2)
[20]
QUESTION 2: GRAPHICS AS MEANS OF COMMUNICATION (GENERIC)
FIGURE A and B on the next page shows drawings that appear on a building plan. Analyse the drawings and complete the table on ANSWER SHEET 2.
QUESTION 3: ROOFS, STAIRCASES AND JOINING (SPECIFIC)
Start this question on a NEW page.
3.1 Name ONE balustrade pattern. (1)
3.2 Describe ONE method which could be considered to mount timber handrails to walls. (1)
3.3 What is the minimum vertical distance between the pitch line and the handrail of a staircase? (1)
3.4 Explain why aprons are used in staircases. (1)
3.5 Under normal conditions, when using standard concrete mixtures, after how many days can the formwork on the underside of a staircase be removed? (1)
3.6 What could be used to fasten a steel column to a concrete base with threaded rods secured into it? (1)
3.7 Name ONE type of cast-in anchor that is used in concrete connections. (1)
3.8 Name the roof component that is placed on top of a wall to distribute the load of the roof evenly. (1)
3.9 Name the roof component of an SA(Howe) roof truss that joins the rafters. (1)
3.10 State the colour of the roof underlay that is used for tiled roofs to prevent water leaks. (1)
3.11 What type of roof truss consists of rafters only? (1)
3.12 What type of roof truss consists of two rafters and a ridge beam? (1)
3.13 Use ANSWER SHEET 3.13 and draw, in good proportion, a neat sketch of the front elevation of an SA(Howe) roof truss. Use the distance between the walls as the span of the roof truss. (10)
3.14 Use ANSWER SHEET 3.14 and draw to scale 1 : 10 the front elevation of a closed-coupled roof truss. The pitch of the roof is 30°. (8)
[30]
QUESTION 4: EXCAVATIONS, FORMWORK, TOOLS, EQUIPMENT AND MATERIALS (SPECIFIC)
Start this question on a NEW page.
4.1 Choose a description from COLUMN B that matches an item in COLUMN A. Write only the letter (A–L) next to the question numbers (4.1.1 to 4.1.8) in the ANSWER BOOK, e.g. 4.1.9 N.
| COLUMN A | COLUMN B |
| 4.1.1 Tin 4.1.2 Ready-mixed concrete 4.1.3 Brass 4.1.4 Aluminium 4.1.5 Lead 4.1.6 PVC (polyvinylchloride) 4.1.7 Silicone 4.1.8 Copper |
|
(8 x 1) (8)
4.2 Name ONE consequence of neglecting to determine the location of services, like water pipes, electrical cables and gas lines before excavation commences. (1)
4.3 Describe THREE safety precautions to be considered for excavation operations at night. (3)
4.4 FIGURE 4.4 below shows the incomplete shuttering for a shallow trench in firm soil.
Study the drawing and answer the questions that follow.
4.4.1 Identify any TWO members that have been omitted in FIGURE 4.4 and predict the likely consequence if these members are omitted during excavations.
(3)
4.4.2 Draw in your ANSWER BOOK a neat two-dimensional drawing of the complete shuttering for firm soil showing ALL the members. (5)
4.5 Explain the following terms related to formwork:
4.5.1 Striking (1)
4.5.2 Releasing oil/Form oil (1)
4.5.3 Soffit board (1)
152 x 38 mm POLING BOARDS
4.6 FIGURE 4.6 below shows formwork in a construction process.
Study the drawing and answer the questions that follow.
4.6.1 Identify the type of formwork. (1)
4.6.2 Identify A to E. (5)
4.7 Tools and equipment are used extensively on a building site. Study the illustrations shown in FIGURE 4.7 below and answer the questions that follow.
4.7.1 Name THREE types of personal protective equipment that should be worn while using the equipment in FIGURE 4.7. (3)
4.7.2 Recommend ONE method that can be used to prevent the drum from rusting in A. (1)
4.8 Name the type of tests that can be conducted on concrete to determine the strength and workability respectively. (2)
4.9 What is the resting time in a laboratory before testing the strength of concrete? (1)
4.10 Name the TWO categories in which metals can be classified. (2)
4.11 Explain TWO reasons why cladding is used in a building. (2)
[40]
QUESTION 5: PLASTER AND SCREED, BRICKWORK AND GRAPHICS AS MEANS OF COMMUNICATION (SPECIFIC)
Start this question on a NEW page.
5.1 The pictures in FIGURE 5.1 below show steps of a building process. Study the pictures and answer the questions that follow.
5.1.1 Rearrange the pictures for this building process in the CORRECT order from start to finish, using the letters A to D and give a short description of what is being done in EACH picture.
(8)
5.1.2 Explain why the process in C is necessary. (1)
5.1.3 Name ONE admixture that can be added to the material to enhance the plasticity of the mixture. (1)
5.2 Explain the following terms that apply to paving:
5.2.1 Jointing (1)
5.2.2 Bedding sand (1)
5.2.3 Walkways (1)
5.3 Draw, in good proportion, neat freehand sketches of the following paving types in your ANSWER BOOK. The paving must be laid from a corner to create a pattern.
5.3.1 Basket-weave paving pattern (5)
5.3.2 Herringbone paving pattern (5)
5.4 FIGURE 5.4 shows the front view of a cavity wall.
5.4.1 Why is there a need for the darkened and circled part A? (1)
5.4.2 Describe where the weep holes in a cavity wall should be positioned. (1)
5.4.3 Explain the purpose of a weep hole. (1)
5.5 Draw, in your ANSWER BOOK, a neat sketch of the horizontal section of a steel door frame built into a half-brick wall, with face bricks and plastered on one side. (4)
[30]
QUESTION 6: REINFORCEMENT IN CONCRETE, FOUNDATIONS, CONCRETE FLOORS AND QUANTITIES (SPECIFIC)
Start this question on a NEW page.
6.1 Various options are given as possible answers to the following questions. Choose the answer and write only the letter (A–D) next to the question numbers (6.1.1 to 6.1.5) in the ANSWER BOOK, e.g. 6.1.6 D.
6.1.1 These foundations distribute the loads across stable ground, whether they are used under the ground or under water:
- Raft foundation
- Step foundation
- Pile foundation
- All the above-mentioned(1)
6.1.2 This foundation is used where the lengths of the piles differ:
- Steel-tube caisson piles
- Precast concrete pile
- Driven in-situ piles
- Hollow piles (1)
6.1.3 Which ONE of the following factors will NOT be considered when installing pile foundations?
- Type of formwork
- Sturdy pile cap
- Pouring of concrete
- Type of soil (1)
6.1.4 The pile foundation can be used in …
- poor soil.
- water.
- sand.
- All the above-mentioned (1)
6.1.5 A drop hammer is operated with a ...
- crane.
- hoist.
- lift.
- conveyor. (1)
6.2 To support the floor, how far apart should the props and bearers be placed from one another under the ribs? (1)
6.3 State the minimum length of the end bearing of ribs on the load-bearing walls. (1)
6.4 Where will you place the damp-proof course before placing the rib and block? (1)
6.5 ANSWER SHEET 6.5 shows an incomplete rib and block floor. Use ANSWER SHEET 6.5 and draw, in good proportion, the rib and block floor up to finished floor level. Indicate ALL omitted detail. Label any ONE part. (9)
6.6 FIGURE 6.6 below shows an incomplete vertical sectional view through a continuously supported beam. Study FIGURE 6.6 and answer the questions that follow:
6.6.1
Identify part A. (1)
6.6.2 Identify part B. (1)
6.6.3 Use ANSWER SHEET 6.6 and draw the reinforcing of the part encircled. Show and label the minimum concrete cover depth. (6)
6.7 Explain TWO reasons why cover depth is important for reinforcing in concrete. (2)
6.8 State the minimum depth of concrete covering for the following conditions of exposure in mm:
6.8.1 Severe exposure (1)
6.8.2 Moderate exposure (1)
6.8.3 Extreme exposure (1)
6.9 FIGURE 6.9 below shows the floor plan of a garage with a window and an opening for a door.
Use the following specifications:
- The external walls are 220 mm thick.
- The internal wall is 110 mm thick.
- The internal wall is 2 600 mm high.
- 50 bricks are used per m2 for a half-brick wall.
Use the dimension paper on ANSWER SHEET 6.9 and calculate the quantities of the following materials:
6.9.1 The length of damp-proof course (DPC) needed for external walls in m (6)
6.9.2 The total number of bricks needed for the internal wall (4)
[40]
TOTAL: 200
