Civil Technology: Construction Questions - Grade 12 September 2021 Preparatory Exams
Share via Whatsapp Join our WhatsApp Group Join our Telegram GroupREQUIREMENTS:
- ANSWER BOOK
- Drawing instruments
- A non-programmable pocket calculator
INSTRUCTIONS AND INFORMATION
- This question paper consists of SIX questions: TWO questions are generic and FOUR questions are subject specific.
- Answer ALL the questions.
- Answer each question as a whole. Do NOT separate subsections of questions.
- Start the answer to EACH question on a NEW page.
- Do NOT write in the margins of the ANSWER BOOK.
- You may use sketches to illustrate your answers.
- Write ALL calculations and answers in the ANSWER BOOK or on the attached ANSWER SHEETS.
- Use the mark allocation as a guide to the length of your answers.
- Make drawings and sketches in pencil, fully dimensioned and neatly finished off with descriptive titles and notes to conform to the SANS/SABS Code of Practice for Building Drawings.
- For the purpose of this question paper, the size of a brick should be taken as 220 mm x 110 mm x 75 mm.
- Use your own discretion where dimensions and/or details have been omitted.
- Answer QUESTION 2.1 on the attached ANSWER SHEET by using drawing instruments where necessary.
- Write your NAME on every ANSWER SHEET and hand them in with your ANSWER BOOK, whether you have answered the question or not.
- Drawings in the question paper are NOT to scale due to electronic transfer.
- Google images was used as the source of all photographs and pictures.
QUESTIONS
QUESTION 1: SAFETY AND MATERIALS (GENERIC)
Start this question on a NEW page.
1.1 Answer the following questions regarding the scaffolding in FIGURE 1.1.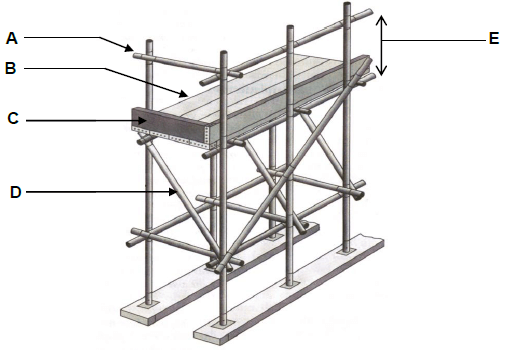
FIGURE 1.1
1.1.1 Name parts A to D. (4 x 1) (4)
1.1.2 What is the minimum width and thickness of part B? (2 x 1) (2)
1.1.3 What is the purpose of part D? (1)
1.1.4 What is the minimum and maximum measurements of E? (2 x 1) (2)
1.2 Describe the regulation that is applicable to the following facets when material is handled on a construction site:
1.2.1 Placing of building rubble (1)
1.2.2 When material is transported to higher surfaces (1)
1.3 Name THREE methods to ensure that a ladder is stable when it is used. (3 x 1) (3)
1.4 What are the horizontal parts of a ladder called? (1)
1.5 Explain the process of electroplating of a metal. (2)
1.6 Explain the purpose of electroplating of a metal. (1)
1.7 Name TWO advantages of galvanising. (2 x 1) (2)
[20]
QUESTION 2: GRAPHICS, JOINING AND EQUIPMENT (GENERIC)
2.1 FIGURE 2.1 on ANSWER SHEET A shows a floorplan of a storeroom on scale 1 : 50. Draw the south elevation on scale 1 : 50 on ANSWER SHEET A from the given ground level, by using the following information:
- The floor level height is 200 mm above the ground level
- Wall height is 2 600 mm from the floor level to the ceiling
- Window 1 is 1 200 x 900 mm
- Door 1 is 1 100 x 2 100 mm
- Doorknob
- Roof construction pitch is 30°
- Show construction lines to determine the roof height
- Gable end at the west elevation
- Hippen end at the east elevation
Use the marks table on ANSWER SHEET A as reference. (29)
2.2 Identify the type of nuts in FIGURES A to C.
(3 x 1) (3)
2.3 Name TWO properties of rawl bolts. (2 x 1) (2)
2.4 Discuss how the height of the tripod should be set when a dumpy level is set up. (3)
2.5 Name THREE materials that can be detected in walls by a multi-detector. (3 x 1) (3)
[40]
TOTAL SECTION A: 60
QUESTION 3: ROOFS, STAIRCASES AND JOINING (SPECIFIC)
Start this question on a NEW page.
3.1 Answer the following questions with regard to the roof truss in FIGURE 3.1.
FIGURE 3.1
3.1.1 Name parts A to E. (5 x 1) (5)
3.1.2 Identify the type of roof truss. (1)
3.1.3 What are the measurements of the timber used in FIGURE 3.1? (2 x 1) (2)
3.2 Name TWO requirements that roof trusses should meet. (2 x 1) (2)
3.3 Answer the following questions regarding thatched roofs.
3.3.1 What is the minimum diameter of roof poles? (1)
3.3.2 What is the thickness of the bundles, dry thatch that is fixed to the roof? (1)
3.3.3 Why should the thatched roof overhangs be constructed at least 4,5 m from any neighbouring property/structures? (1)
3.4 Name TWO advantages of the use of roof underlay. (2 x 1) (2)
3.5 Provide the MEASUREMENT for the following descriptions of staircases:
3.5.1 The minimum measurement from the pitch line to the ceiling (1)
3.5.2 The maximum measurement of the gaps between the vertical posts (1)
3.5.3 The minimum allowed width of a stair (1)
3.6 Provide ONE term for the following descriptions of staircases:
3.6.1 A level area between two flights of stairs (1)
3.6.2 The vertical part of a stair (1)
3.6.3 A combination of balusters (1)
3.7 Answer the following questions regarding the staircase in FIGURE 3.7.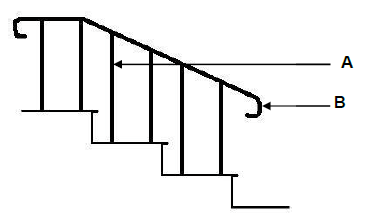
FIGURE 3.7
3.7.1 Name parts A and B. (2 x 1) (2)
3.7.2 Name ONE material that can be used at part B. (1)
3.8 Identify whether the following statements are TRUE or FALSE.
3.8.1 Galvanised steel straps cannot rust. (1)
3.8.2 Galvanised steel straps must be at an anchor depth of 300 mm for heavy roofs, if the wall is built with hollow concrete blocks. (1)
3.8.3 A nail plate joins the roof truss to the wall plate. (1)
3.8.4 A cornice joins the wall plate to the wall. (1)
3.9 Name TWO types of cast-in anchors. (2 x 1) (2)
[30]
QUESTION 4: MATERIAL, EQUIPMENT AND TOOLS, EXCAVATIONS AND FOUNDATIONS (SPECIFIC)
Start this question on a NEW page.
4.1 Choose a description from COLUMN B that best matches with an item in COLUMN A. Write only the letter (A–I) next to the question numbers
(4.1.1 to 4.1.6) in the ANSWER BOOK, for example: 4.1.7 J.
COLUMN A | COLUMN B | ||
4.1.1 | Perspex | A | ferrous metal |
4.1.2 | Cube test | B | dipped in molten zinc |
4.1.3 | Aluminium | C | tested in a laboratory |
4.1.4 | Polystyrene | D | non-ferrous metal |
4.1.5 | Slump test | E | basic sealant |
4.1.6 | Ductile cast iron | F | tested on the site |
G | packaging material | ||
H | alternative for glass | ||
I | highly toxic | ||
(6 x 1) (6)
4.2 Answer the following questions regarding the test in FIGURE 4.2.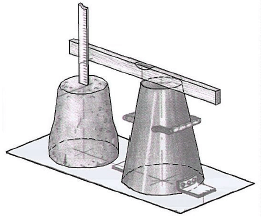
FIGURE 4.2
4.2.1 Is this the slump test or the cube test? (1)
4.2.2 Name TWO purposes of this test. (2 x 1) (2)
4.2.3 Identify ONE type of tool or equipment used in FIGURE 4.2. (1)
4.3 Explain the purpose of the curing of concrete. (2)
4.4 Explain the purpose of cladding at buildings. (2)
4.5 Name TWO types of materials that can be used for the cladding of a building. (2 x 1) (2)
4.6 Answer the following questions regarding the construction machine in FIGURE 4.6.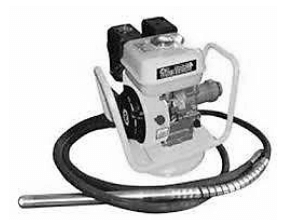
FIGURE 4.6
4.6.1 Identify the type of machine. (1)
4.6.2 Name ONE purpose of this machine. (1)
4.6.3 Name TWO ways of maintaining the machine. (2 x 1) (2)
4.7 Identify the following statements as TRUE or FALSE.
4.7.1 At excavations all workers must wear a hard hat. (1)
4.7.2 No person is allowed to work on their own at an excavation site. (1)
4.7.3 Ladders or scaffolding must be used for accessing deep trenches. (1)
4.7.4 Weekly inspections are necessary at excavations. (1)
4.8 Name THREE causes for the collapse of an excavation. (3 x 1) (3)
4.9 Name TWO ways of making excavations safe at night. (2 x 1) (2)
4.10 Provide the MEASUREMENT in the following statements of excavations.
4.10.1 From what depth should bracing be used? (1)
4.10.2 From what depth should testing be done for atmospheric gasses? (1)
4.10.3 How far should excavated soil be away from the excavation? (1)
4.11 Choose the correct answer from the block below for the following foundation descriptions.
| strip foundation; stepped foundation; block foundation; raft foundation; pile foundation |
4.11.1 The depth of the foundation is more than three times its breadth (1)
4.11.2 Used where sites are not level (1)
4.11.3 Continuous concrete strip that is casted in a trench (1)
4.11.4 The strip foundations and the floor slab are combined (1)
4.12 Name FOUR advantages of using pile foundations. (4 x 1) (4)
[40]
QUESTION 5: BRICKWORK, GRAPHICS, PLASTER AND SCREED (SPECIFIC)
Start this question on a NEW page.
5.1 Answer the following questions regarding the wall construction in FIGURE 5.1.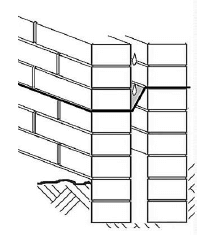
FIGURE 5.1
5.1.1 Identify the type of wall construction. (1)
5.1.2 In what type of bond has this wall been built? (1)
5.1.3 What is the minimum width of the space between the skins? (1)
5.2 Name THREE disadvantages of cavity walls. (3 x 1) (3)
5.3 Answer the following questions regarding cavity walls.
5.3.1 What joins the two walls together? (1)
5.3.2 At what height should the damp proof course be placed in a wall? (1)
5.3.3 What is the purpose of inspection holes? (1)
5.3.4 What is the purpose of weep holes? (1)
5.4 Name TWO types of wall ties. (2 x 1) (2)
5.5 Choose a description from COLUMN B that best matches with an item in COLUMN A. Write only the letter (A–D) next to the question numbers
(5.5.1 to 5.5.3) in the ANSWER BOOK, for example 5.5.4 E.
| COLUMN A | COLUMN B |
| 5.5.1 Sub-grade |
|
| 5.5.2 Bedding sand | |
| 5.5.3 Sub-base | |
(3 x 1) (3)
5.6 Name THREE advantages of dry-laid paving. (3 x 1) (3)
5.7 Name TWO reasons for construction failure of paving. (2 x 1) (2)
5.8 Draw a neat sketch with FOUR (4) bricks of the herringbone paving pattern in the ANSWER BOOK. (Use own suitable scale.) (5)
5.9 Answer the following questions regarding the roof construction in FIGURE 5.9.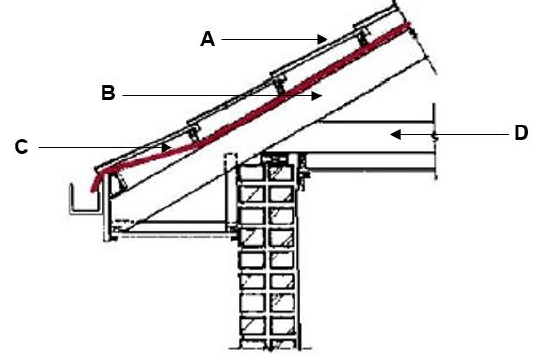
FIGURE 5.9
5.9.1 Name parts A to D. (4 x 1) (4)
5.9.2 Name TWO advantages of closed eaves. (2 x 1) (2)
5.10 Discuss the difference between gauged arches and rough arches. (4)
5.11 Name the ingredients of screed (water and lime excluded). (2)
5.12 What is the purpose of builder’s lime in a plaster mixture? (1)
5.13 Name TWO types of screed layers. (2 x 1) (2)
[40]
QUESTION 6: FORMWORK, REINFORCEMENT, CONCRETE FLOORS AND QUANTITIES (SPECIFIC)
Start this question on a NEW page.
6.1 Name TWO materials that can be used to line the formwork, in order to obtain a smoother finish of concrete. (2 x 1) (2)
6.2 Name TWO types of timber boards that can be used for formwork. (2 x 1) (2)
6.3 Name THREE properties of good formwork. (3 x 1) (3)
6.4 Answer the following questions regarding the floor construction in FIGURE 6.4.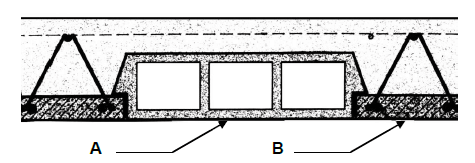
FIGURE 6.4
6.4.1 Name parts A and B. (2 x 1) (2)
6.4.2 Identify the type of concrete floor. (1)
6.4.3 Name ONE disadvantage of this floor type. (1)
6.5 Answer the following questions regarding the rod / bar code in FIGURE 6.5.
| Rod / bar code: 10Y12-02-250 |
FIGURE 6.5
6.5.1 What type of steel is used? (1)
6.5.2 How many rods are required? (1)
6.5.3 What is spacing of the rods? (1)
6.6 What forces are counteracted by the following parts in a concrete beam?
6.6.1 Shear bars (1)
6.6.2 Anchor bars (1)
6.7 Name THREE properties (requirements) of reinforcing steel bars. (3 x 1) (3)
6.8 Name TWO purposes of the cover depth for reinforcing in concrete work. (2 x 1) (2)
6.9 FIGURE 6.9 shows the inside measurements of the foundation strips for a garage. The foundation is 600 mm wide and 200 mm thick.
Answer the following questions in the ANSWER BOOK.
Table format is NOT compulsory. (Show ALL formulas and steps.)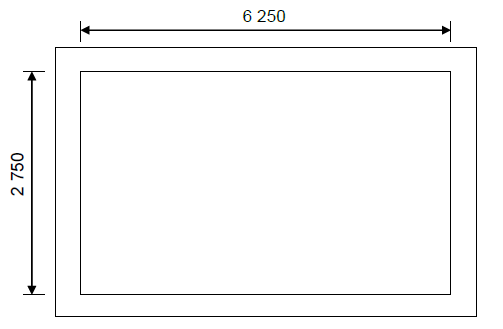
FIGURE 6.9
6.9.1 Calculate the centreline of the foundation. (5)
6.9.2 Calculate the volume of concrete needed. (4)
[30]
TOTAL: 200
ANSWER SHEET A
2.1 FIGURE 2.1 on ANSWER SHEET A shows the floorplan of a storeroom on scale 1 : 50. Draw the south elevation on scale 1 : 50 on ANSWER SHEET A
from the given ground level. (29)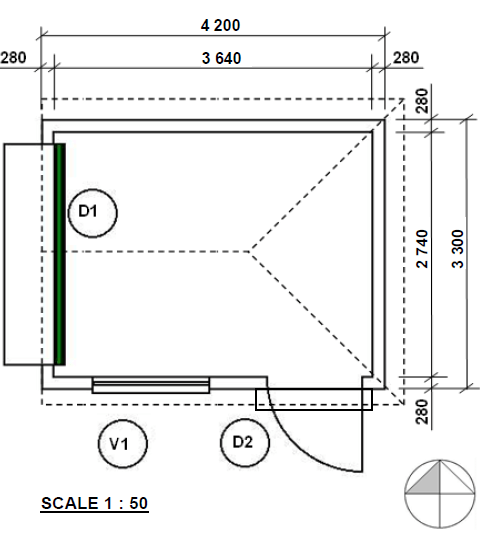
![]()
Floor level | 2 | |
Wall | 3 | |
Window | 3 | |
Window sill | 1 | |
Door | 4 | |
Stair | 1 | |
Ramp | 1 | |
Fascia board | 2 | |
Gutter | 1 | |
Down pipe | 1 | |
Gable end | 4 | |
Hipped end | 3 | |
Roof height | 3 | |
TOTAL: | 29 |