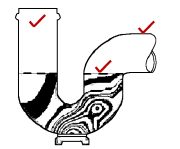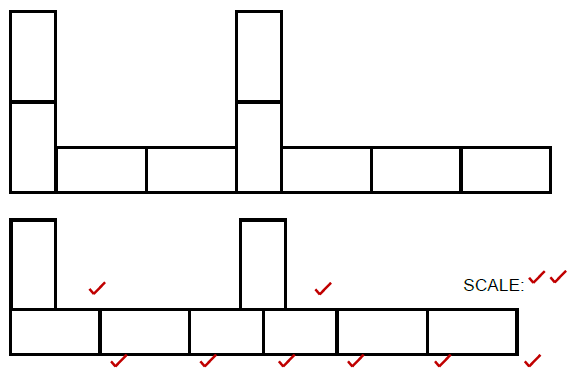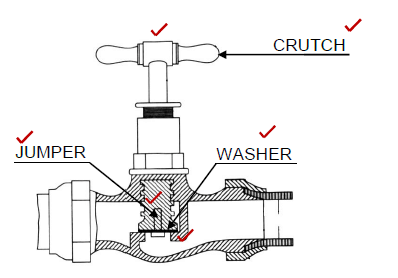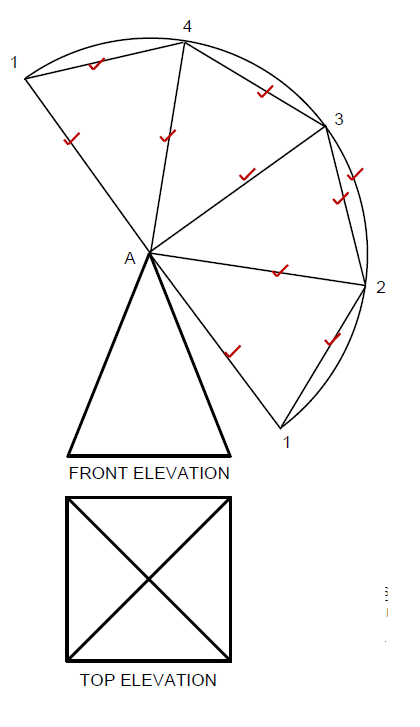Civil Technology: Civil Services Grade 12 Memorandum - NSC Past Papers And Memos September 2020 Preparatory Examinations
Share via Whatsapp Join our WhatsApp Group Join our Telegram GroupMEMORANDUM
QUESTION 1: SAFETY AND MATERIALS (GENERIC)
1.1
1.1.1 2 (1)
1.1.2 228 mm (1)
1.1.3 900 mm (1)
1.1.4 150 mm (1)
1.1.5 Non-slippery layer (1)
1.2 Similar answer:
- Prevents horizontal movement between the platform and structure (1)
1.3 Identify THREE of the following requirements that are applicable to the supplier of hazardous chemical substances:
1.3.1 First-aid measures must be indicated
1.3.4 Fire-fighting measures must be indicated
1.3.6 Storage instructions must be indicated (3 x 1) (3)
1.4 Minimum = 30⁰ (1) and maximum = 50⁰ (1) (2)
1.5 Similar answer:
- Aluminium conducts electricity (1) and workers who use a ladder could be shocked (1) (2)
1.6 Describe the difference between the surface finish of a water-based paint and an oil-based paint:
- Water-based – provides an elastic, flexible finish (1) Oil-based – provides a hard, durable finish (1) (2)
1.7 Any THREE advantages of the curing of concrete:
- Increases strength
- Decreases permeability
- Improves durability
- Reduces cracks
- Makes concrete more watertight
- Provides volume stability
- Concrete can carry more weight (3 x 1) (3)
1.8 Briefly describe the powder coating process:
- Plastic finish in powder form (1) is applied through a compressed air spray-gun (1) (2)
[20]
QUESTION 2: GRAPHICS, JOINING AND EQUIPMENT (GENERIC)
2.1 Answer the following questions with regard to the site plan on ANSWER SHEET A:
2.1.1 See ANSWER SHEET A (10)
2.1.2 See ANSWER SHEET A (6)
2.2
2.2.1 Undisturbed earth ![]() (2)
(2)
2.2.2 Plaster ![]() (2)
(2)
2.2.3 Ramp with a slope of 1 : 5 1 : 5  (2)
(2)
2.2.4 Electrical meter W  (2)
(2)
2.2.5 Sink unit – double  (2)
(2)
2.3
2.3.1 ![]() Unfinished wood (1)
Unfinished wood (1)
2.3.2 ![]() Two-way switch (1)
Two-way switch (1)
2.4 When driven into place (1) it cannot be turned (1) (2)
2.5 Prevents backing off OR it acts as a lock nut (1)
2.6 18 mm (1)
2.7
2.7.1 1,35 m (1)
2.7.2 1,412 – 1,285 = 0,127 x 100 = 12,7 m (0,1 m leeway allowed) (3)
2.7.3 Minimum = 30 m (1) and maximum = 200 m (1) (2)
2.8 It can affect the measuring function of the tool. (1)
2.9 Batteries must be removed. (1)
[40]
TOTAL SECTION A: 60
QUESTION 3: SAFETY, MATERIAL AND CONSTRUCTION (SPECIFIC)
3.1 Respirator / Extractor / Blower (1)
3.2
3.2.1 Safety signage must be displayed. (1)
3.2.2 Safety rope and belt must be used. (1)
3.3 (1) Above openings where persons work (1) to prevent falling objects from injuring workers (2)
3.4 Contractor (1)
3.5 White powder / Brass turns red (1)
3.6 Corrosion (1)
3.7 (1) When an electrochemical process takes place between (1) two dissimilar metals or alloys (2)
3.8 Any THREE:
- Electrically insulating the two metals
- No contact with an electrolyte
- Applying an antioxidant paste to copper and aluminium surfaces
- Choosing metals with similar electrode potential
- Connecting a DC supply to oppose the corrosive galvanic current (3 x 1) (3)
3.9 FIGURE 3.9 on ANSWER SHEET B shows layer 1 of a combination corner of a half brick wall in stretcher bond. Draw the alternative layer of the half brick wall on scale 1 : 10 on ANSWER SHEET B. (10)
3.10 (1) Benching is built with a slope / an incline (1) to ensure that sewage spills slide back into the channel pipe and (1) rats / vermin cannot settle there (3)
3.11 Bottom of the benching can be reached safely (1)
3.12 1 : 40 (1)
3.13 (1) When water runs down trenches, (1) it causes erosion / weak sides / water in trenches (2)
[30]
QUESTION 4: COLD-WATER SUPPLY, HOT-WATER SUPPLY AND EQUIPMENT (SPECIFIC)
4.1
4.1.1 Stopcock (1)
4.1.2 Full-way valve (1)
4.1.3 Ball valve (1)
4.1.4 Non-return valve (1)
4.2 FIGURE 4.2 on ANSWER SHEET B shows a bibcock with three missing parts. Use the sketch on ANSWER SHEET B and draw the three missing parts. Supply labels to identify the three parts. (6)
4.3 (1) The cool water that runs out before (1) the hot water when (1) a hot water tap is opened (3)
4.4 (1) The red water is diverted to a storage tank / garden / rainwater tank etc. (1) so that the water does not get wasted / thus no ongoing waste of costs (2)
4.5 Any TWO requirements:
- Smooth cut
- Straight cut (2)
4.6
4.6.1 A Johnson coupling (1)
4.6.2 Galvanised mild steel pipe work (1)
4.7 It protects the geyser against corrosion. (1)
4.8 4.8.1 False (1)
4.8.2 True (1)
4.8.3 True (1)
4.8.4 True (1)
4.8.5 False (1)
4.9 4.9.1 4.9.A – Vacuum tube
4.9.B – Pressurised inner tank
4.9.C – Reflector (3)
4.9.2 It operates (1) according to an open-vented or gravity-fed system under a pressure of (1) under 0,5 bar. (1) The higher the system is installed above the tap, (1) the higher the pressure will be. (4)
4.10 55 °C (1)
4.11 Any THREE advantages of a heat pump:
- Moves heat instead of generating it
- More energy efficient
- Powered by electricity
- Saves electricity
- Best for moderate climates (3 x 1) (3)
4.12 Compressed-air test apparatus (1)
4.13 Any THREE maintenance measures for drain-cleaning rods.
- Clean the drain rods after use.
- Hose down the rods and then wash them in a solution of warm water, washing-up liquid and Jeys Fluid.
- Coil spring rods can be cleaned using a jet wash.
- Allow the rods and tools to dry before storing them. (3 x 1) (3)
[40]
QUESTION 5: DRAINAGE AND QUANTITIES (SPECIFIC)
5.1
5.1.1 Ø 40 mm; Ø 50 mm (2)
5.1.2 90° (1)
5.1.3 135° (1)
5.1.4 Inspection eye (1)
5.1.5 (1) Access opening to (1) allow the cleaning of pipes (2)
5.2 Make a neat sketch to illustrate the shape of a P-trap. Also indicate the water level of the water lock in the trap.(3)
5.3 (1) Vent pipe / ventilation pipe / vent valve / anti-siphon pipe (1) are connected vertically to the (1) lowest point of the main sewer system (1) and extends above the roof (Vent valve extends ± 1 m above the ground level) (4)
5.4 5.4.1 False (1)
5.4.2 True (1)
5.4.3 True (1)
5.4.4 False (1)
5.5 Any TWO disadvantages:
- Heavy
- Difficult to work with (2 x 1) (2)
5.6
5.6.1 C (1)
5.6.2 F (1)
5.6.3 A (1)
5.6.4 B (1)
5.7 (1) The system will be saturated (1) resulting in pollution / contaminated (2)
5.8
5.8.1  Gully (2)
Gully (2)
5.8.2  Urinal (2)
Urinal (2)
5.8.3  Invert level (2)
Invert level (2)
5.9
5.9.1 22 mm cold water pipe: 6 m + 1,5 m + 5 m = 12,5 m (1)
5.9.2 15 mm cold water pipe: 2 x 1 m + 1,2 m = 3,2 m (1)
5.9.3 22 mm elbow 90°: 2 (1)
5.9.4 22 x 15 mm reducing elbow 90°: 1 (1)
5.9.5 15 mm elbow 90°: 2 (1)
5.9.6 22 x 22 x 15 mm Reducing tee: 1 (1)
5.10 πr²h = 22 x 0,9 x 0,9 x 2,8 = 7,128 m³ (2)
7
[40]
QUESTION 6: GRAPHIC COMMUNICATION, ROOF WORK, STORM WATER AND JOINING (SPECIFIC)
6.1
6.1.1 Soil pipes – brown (1)
6.1.2 Stormwater drains – not coloured (1)
6.1.3 All existing drains – black (1)
6.2
6.2.1 VP – Vent pipe (1)
6.2.2 IO / IE – Inspection eye (1)
6.2.3 IL – Invert level (1)
6.2.4 NGV / NGL – Natural ground level (1)
6.3 FIGURE 6.3 on ANSWER SHEET C shows the top and front elevation of a pyramid with a square base. Draw the development of the pyramid according to the radial-line method on ANSWER SHEET C. Show all construction lines. (10)
6.4
6.4.1
- A – Gutter and bracket
- B – Offset
- C – Holderbat
- D – Downpipe
- E – Rain-water shoe (5)
6.4.2 25 mm for each 4,8 m / 1 : 600 (1)
6.5 (1) To withstand the force (1) of the flowing water (2)
6.6 To keep solids out of the stormwater pipe (1)
6.7 5 m (1)
6.8
6.8.1 Spring toggle fixing (1)
6.8.2 Any TWO uses:
- Hanging of brackets against plasterboard
- Fixing in hollow-core brick fittings
- Fixing lights to the ceiling (2 x 1) (2)
[30]
TOTAL: 200
ANSWER SHEET A
2.1 Answer the following questions with regard to the site plan on ANSWER SHEET A:
2.1.1 Any TEN particulars that are not shown according to the checklist:
- Plot no. 31 is not shown
- Depth measurement of plot is not shown
- Street name is not shown
- Branch sewage at S is not shown
- Connecting manhole (1,5 m inside plot boundary) is not shown
- Measurements of southern building boundary is not shown
- Structure measurements are not shown
- RE (rodding eye) symbol is not shown
- IE symbols are not shown
- VP and symbol are not shown at WC
- Entrance to plot is not shown
- No datum level is shown (10)
2.1.2 Identify SIX particulars that are incorrectly indicated on the site plan:
- Construction is over the building boundary on the west side
- North arrow must be right-hand side, at the bottom of the page
- Scale is wrongly shown
- Corner of branch sewage at WB is wrong
- RE and symbol missing at the change of direction in sewage line
- House depth measurements are not shown (6)
ANSWER SHEET B
3.9 FIGURE 3.9 on ANSWER SHEET B shows layer 1 of a combination corner of a half brick wall in stretcher bond. Draw the alternative layer of the half
brick wall on scale 1 : 10 on ANSWER SHEET B.
(10)
| Brickwork | 8 |
| Application of scale | 2 |
| TOTAL: | 10 |
4.2 FIGURE 4.2 on ANSWER SHEET B shows a bibcock with three missing parts. Use the sketch on sheet B and draw the three missing parts. Supply labels to identify the three parts. (6)

| Parts | 3 |
| Labels | 3 |
| TOTAL: | 6 |
ANSWER SHEET C
6.3 FIGURE 6.3 on ANSWER SHEET C shows the top and front elevation of a pyramid with a square base. Draw the development of the pyramid according
to the radial-line method on ANSWER SHEET C. Show all construction lines. (10)

Arcs 1, 2, 3 and 4 | 1 |
Seam lines A1 to A4 | 5 |
Base lines 1–4 | 4 |
TOTAL: | 10 |