Civil Technology: Civil Services Grade 12 Questions - NSC Past Papers And Memos September 2020 Preparatory Examinations
Share via Whatsapp Join our WhatsApp Group Join our Telegram GroupREQUIREMENTS:
- ANSWER BOOK
- Drawing instruments
- A non-programmable pocket calculator
INSTRUCTIONS AND INFORMATION
- This question paper consists of SIX questions: TWO questions are generic and FOUR questions are subject specific.
- Answer ALL the questions.
- Answer each question as a whole. Do NOT separate subsections of questions.
- Start the answer to EACH question on a NEW page.
- Do NOT write in the margins of the ANSWER BOOK.
- You may use sketches to illustrate your answers.
- Write ALL calculations and answers in the ANSWER BOOK or on the attached ANSWER SHEETS.
- Use the mark allocation as a guide to the length of your answers.
- Make drawings and sketches in pencil, fully dimensioned and neatly finished off with descriptive titles and notes to conform to the SANS/SABS Code of Practice for Building Drawings.
- For the purpose of this question paper, the size of a brick should be taken as 220 mm x 110 mm x 75 mm.
- Use your own discretion where dimensions and/or details have been omitted.
- Answer QUESTIONS 2.1, 3.9, 4.2 and 6.3 on the attached ANSWER SHEETS using drawing instruments where necessary.
- Write your NAME and SURNAME on every ANSWER SHEET and hand them in with your ANSWER BOOK, whether you have used them or not.
- Drawings in the question paper are NOT to scale due to electronic transfer.
QUESTIONS
QUESTION 1: SAFETY AND MATERIALS (GENERIC)
Start this question on a NEW page.
1.1 Choose the correct requirements regarding scaffolding.
1.1.1 It must have a safety factor of at least 2 / 4. (1)
1.1.2 The width of the wooden solid scaffold platforms is at least 114 mm / 228 mm. (1)
1.1.3 Guard rails must be at least 750 mm / 900 mm in height. (1)
1.1.4 Toe-boards must be at least 150 mm / 1 500 mm high. (1)
1.1.5 Platforms must be covered with a non-slip layer / rust-free layer. (1)
1.2 Briefly motivate why suspended scaffolding should be as near as possible to the structure where work is being done. (1)
1.3 Identify below THREE regulations for handling hazardous chemical substances as they apply to the supplier providing these chemicals to somebody else.
1.3.1 First-aid measures must be indicated.
1.3.2 Origin of the containers must be indicated.
1.3.3 Emergency contact numbers must be indicated.
1.3.4 Fire-fighting measures must be indicated.
1.3.5 Transport routes must be indicated.
1.3.6 Storage instructions must be indicated. (3 x 1) (3)
1.4 What is the minimum and maximum slope of stairs during the construction process? (2)
1.5 Briefly motivate why aluminium ladders must never be used close to electrical wires. (2)
1.6 Describe the difference between a water-based paint and an oil-based paint on a finished surface. (2)
1.7 Name THREE advantages of the curing process of concrete. (3 x 1) (3)
1.8 Briefly describe the process of powder coating. (2)
[20]
QUESTION 2: GRAPHICS, JOINING AND EQUIPMENT (GENERIC)
Start this question on a NEW page.
2.1 Answer the following questions with regard to the site plan on ANSWER SHEET A.
2.1.1 Identify TEN details according to the checklist that are not indicated on the plan. (10 x 1) (10)
2.1.2 Identify SIX details that are incorrectly indicated on the elevation. (6 x 1) (6)
2.2 Make neat sketches of the following drawing symbols:
2.2.1 Undisturbed earth (2)
2.2.2 Plaster (2)
2.2.3 Ramp with slope of 1 : 5 (2)
2.2.4 Electricity meter (2)
2.2.5 Sink unit – double (2)
2.3 Identify the material illustrated by the following drawing symbols:
2.3.1 ![]() (1)
(1)
2.3.2 ![]() (1)
(1)
2.4 Briefly explain the advantage of the square shoulder screw. (2)
2.5 What is the purpose of the nylon inserts in some nuts? (1)
2.6 What is the screw gauge for an M6/18 Rawl bolt that needs to be drilled? (1)
2.7 FIGURE 2.7 shows the reading of a dumpy level on a telescopic staff. Answer the following questions with regard to the reading.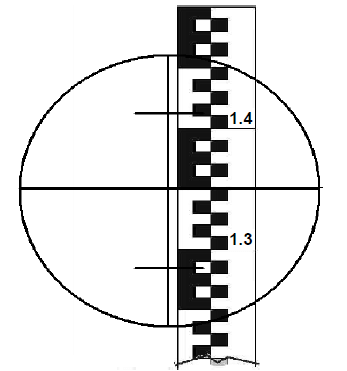
FIGURE 2.7
2.7.1 What is the height reading in FIGURE 2.7? (1)
2.7.2 Determine the distance from the dumpy level to the staff according to the reading in FIGURE 2.7. Show all the calculations. (3)
2.7.3 What are the minimum and maximum distances that could be determined accurately by the dumpy level? (2)
2.8 Briefly motivate why labels and metal plates should be removed from the multi-detector before using the instrument. (1)
2.9 Which precaution must be taken when a multi-detector has not been used for a long period? (1)
[40]
TOTAL SECTION A: 60
QUESTION 3: SAFETY, MATERIAL AND CONSTRUCTION (SPECIFIC)
Start this question on a NEW page.
3.1 What personal protective equipment must be worn when workers enter manholes where dangerous gases may be encountered? (1)
3.2 Describe the following safety requirements which must be applied to the safeguarding of openings in construction work:
3.2.1 Stairs and floors without railings (1)
3.2.2 When working in windy conditions on upper levels (1)
3.3 Explain the use of a safety net when construction work must be done. (2)
3.4 Who is responsible for implementing the safety plan on a construction site? (1)
3.5 How is dezincification in brass objects identified? (1)
3.6 Through what process does dezincification takes place? (1)
3.7 Briefly describe what galvanic corrosion is. (2)
3.8 Name THREE methods to prevent corrosion in metals. (3 x 1) (3)
3.9 FIGURE 3.9 on ANSWER SHEET B shows layer 1 of a combination corner of a half-brick wall in stretcher bond. Draw the alternative layer of the half- brick wall on scale 1 : 10 on ANSWER SHEET B. (10)
3.10 Explain the construction and purpose of the benching in a manhole. (3)
3.11 What is the purpose of step iron units in a manhole? (1)
3.12 At what gradient are Ø 100 mm drain pipes laid? (1)
3.13 Briefly motivate why surface water must be diverted away from drain trench excavations. (2)
[30]
QUESTION 4: COLD-WATER SUPPLY, HOT-WATER SUPPLY AND EQUIPMENT (SPECIFIC)
Start this question on a NEW page.
4.1 Identify the type of valve that meets each of the following requirements.
4.1.1 It is installed at water meters and allows water to flow in one direction only. (1)
4.1.2 It has no washer; it is opened and closed by a wheel. (1)
4.1.3 It regulates the water level in cisterns. (1)
4.1.4 It is fitted with a hinged lock valve. (1)
4.2 FIGURE 4.2 on ANSWER SHEET B shows a bibcock with three missing parts. Use the sketch on ANSWER SHEET B and draw the three missing parts. Supply labels to identify the three parts. (6)
4.3 Fully describe what red water in a water supply system is. (3)
4.4 Briefly describe the purpose of a red water diverter in a water supply system. (2)
4.5 Name TWO requirements which the cut on copper pipes must comply with when it is cut with a pipe cutter. (2 x 1) (2)
4.6 Answer the following questions with regard to the pipe coupling in FIGURE 4.6.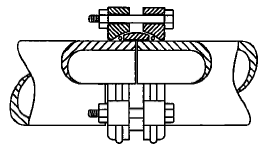
FIGURE 4.6
4.6.1 What is the coupling in FIGURE 4.6 called? (1)
4.6.2 Which type of pipe is joined by means of this type of coupling? (1)
4.7 What is the purpose of the anode in a high-pressure geyser? (1)
4.8 Indicate if the following statements are TRUE or FALSE. Write only ‘true’ or ‘false’ next to the question numbers in the ANSWER BOOK.
4.8.1 A shut-off valve is installed to the hot-water outlet of the high-pressure geyser. (1)
4.8.2 The hot-water pipes leading out of the geyser must be suitable to withstand water temperatures of up to 70°. (1)
4.8.3 A 200-litre geyser should not be wall-mounted. (1)
4.8.4 An electric isolator switch should be installed at least 1 metre from the geyser. (1)
4.8.5 The heating element of any water heater must be positioned close to the top of the container. (1)
4.9 Answer the following questions with regard to the solar geyser in FIGURE 4.9.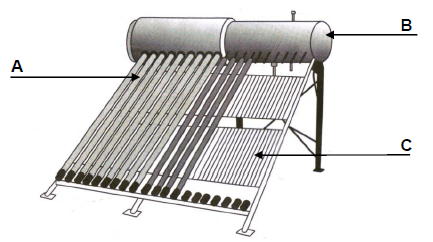
FIGURE 4.9
4.9.1 Name parts A to C. (3)
4.9.2 Explain how the water pressure in the system is determined by referring to water supply principles. (4)
4.10 What is the maximum water temperature which should be supplied by geysers? (1)
4.11 Name THREE advantages of a heat pump. (3 x 1) (3)
4.12 Which tool is used to identify leakages in drainage pipes? (1)
4.13 Name any THREE maintenance measures for drain-cleaning rods. (3 x 1) (3)
[40]
QUESTION 5: DRAINAGE AND QUANTITIES (SPECIFIC)
Start this question on a NEW page.
5.1 Answer the following questions with regard to the wastewater fittings in FIGURES 5.1.A and 5.1.B.
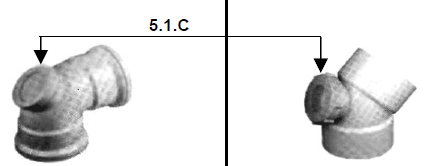 | |
| FIGURE 5.1. A | FIGURE 5.1. B |
5.1.1 In which section sizes are these types of pipes available? (2)
5.1.2 At which angle is part 5.1.A manufactured? (1)
5.1.3 At which angle is part 5.1.B manufactured? (1)
5.1.4 What is part 5.1.C called? (1)
5.1.5 Briefly explain the purpose of part 5.1.C. (2)
5.2 Make a neat sketch to illustrate the shape of a P-trap. Also indicate the water level of the water lock in the trap. (3)
5.3 Name and describe the system which has the purpose of preventing the siphonic action from breaking the water seal in the traps of the drainage system. (4)
5.4 Indicate if the following statements are TRUE or FALSE. Write only ‘true’ or ‘false’ next to the question numbers in the ANSWER BOOK.
5.4.1 A water closet must be connected to a gully. (1)
5.4.2 The purpose of a gully is to prevent blockages. (1)
5.4.3 A gully is equipped with a trap. (1)
5.4.4 Sewer pipes should be at least 80 mm in diameter. (1)
5.5 Name TWO disadvantages of cast iron pipes. (2 x 1) (2)
5.6 Choose a description from COLUMN B that matches an item in COLUMN A. Write only the letter (A–F) next to the question numbers (5.6.1–5.6.4) in the ANSWER BOOK, for example 5.6.5 G.
COLUMN A | COLUMN B | ||
5.6.1 | Inspection chamber | A | installed where the drainage excavation has a steep gradient |
5.6.2 | Manhole | B | its purpose is to treat sewage |
5.6.3 | Ramp | C | not deeper than 750 mm |
5.6.4 | Septic tank | D | serves as a water lock |
E | used to clean water-supply pipes | ||
F | deeper than 750 mm | ||
(4 x 1) (4)
5.7 Briefly explain why stormwater should not be channelled into a French drain. (2)
5.8 Make neat sketches to illustrate the following symbols:
5.8.1 Gully (2)
5.8.2 Urinal (2)
5.8.3 Invert level (2)
5.9 FIGURE 5.9 shows an isometric line diagram of the cold-water supply on scale 1 : 100 from the water meter to a building. The main cold-water pipe has a diameter of 22 mm and the branch pipes a diameter of 15 mm. Study the drawing and determine the following quantities that are needed to complete the installation.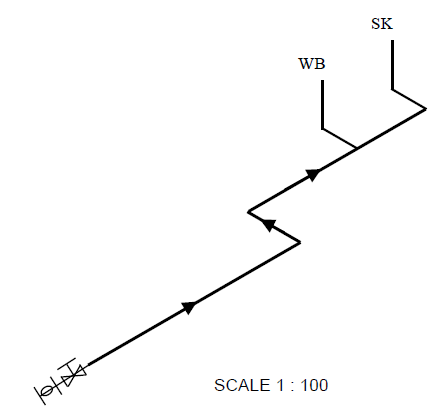
FIGURE 5.9
5.9.1 The length of a 22 mm cold-water pipe (1)
5.9.2 The length of a 15 mm cold-water pipe (1)
5.9.3 22 mm 90° elbow (1)
5.9.4 22 x 15 mm 90° reducing elbow (1)
5.9.5 15 mm 90° elbow (1)
5.9.6 22 x 22 x 15 mm reducing tee (1)
5.10 A cylindrical water supply tank is 2 200 mm high and has a diameter of 1 800 mm. Determine the volume of the tank in m³.
(Show all calculations and formulae.) (2)
[40]
QUESTION 6: GRAPHIC COMMUNICATION, ROOF WORK, STORM WATER AND JOINING (SPECIFIC)
Start this question on a NEW page.
6.1 Which colour codes are used to indicate the following drainage installations on a plan?
6.1.1 Soil pipes (1)
6.1.2 Storm-water drains (1)
6.1.3 All existing drains (1)
6.2 Identify the following abbreviations of drainage systems:
6.2.1 VP (1)
6.2.2 IO / IE (1)
6.2.3 IL (1)
6.2.4 NGV / NGL (1)
6.3 FIGURE 6.3 on ANSWER SHEET C shows the top and front elevation of a pyramid with a square base. Draw the development of the pyramid according to the radial-line method on ANSWER SHEET C. Show all construction lines. (10)
6.4 Answer the following questions with regard to the gutter system in FIGURE 6.4.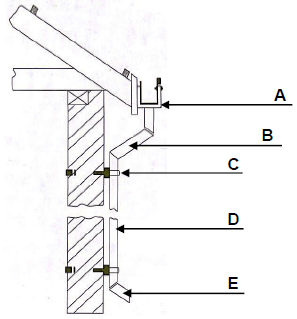
FIGURE 6.4
6.4.1 Name parts A to E. (5)
6.4.2 At what angle is the gutter installed? (1)
6.5 Briefly motivate why surface channels for storm water are manufactured of reinforced concrete. (2)
6.6 Why must storm-water openings be covered with a grill? (1)
6.7 What is the minimum distance from a building that storm-water soakaways must be constructed? (1)
6.8 Answer the following questions with regard to the fixer in FIGURE 6.8.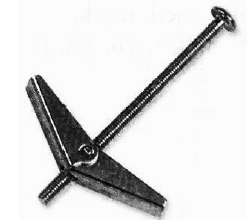
FIGURE 6.8
6.8.1 What is this type of fixer called? (1)
6.8.2 Name TWO uses of the fixer. (2 x 1) (2)
[30]
TOTAL: 200
ANSWER SHEET A
2.1 Answer the following questions with regard to the site plan on ANSWER SHEET A.
2.1.1 Identify TEN details according to the checklist that are not indicated on the plan.(10)
2.1.2 Identify SIX details that are incorrectly indicated on the elevation. (6)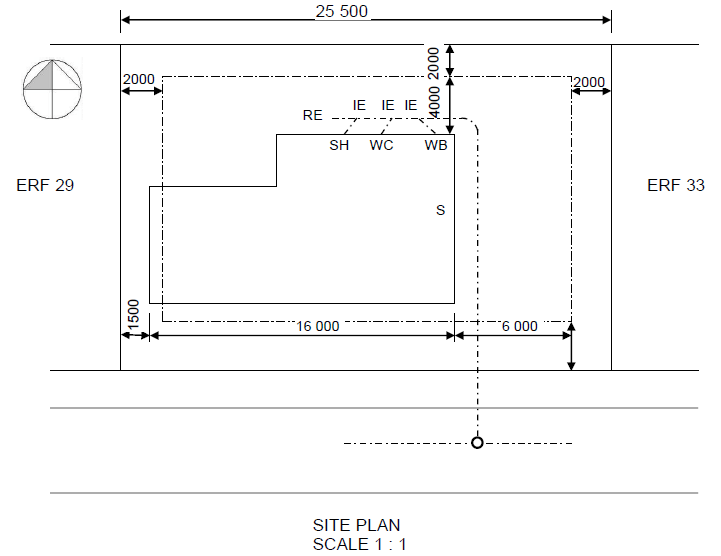
ANSWER SHEET B
3.9 FIGURE 3.9 on ANSWER SHEET B shows layer 1 of a combination corner of a half-brick wall in stretcher bond. Draw the alternative layer of the half-
brick wall on scale 1 : 10 on ANSWER SHEET B. (10)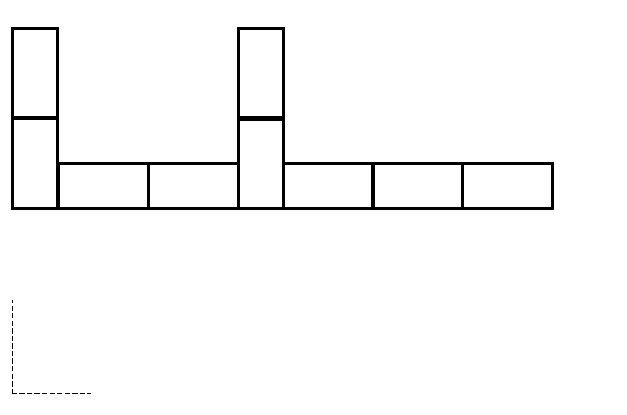
Brickwork | 8 | |
Application of scale | 2 | |
TOTAL: | 10 |
4.2 FIGURE 4.2 on ANSWER SHEET B shows a bibcock with three missing parts.
Use the sketch on ANSWER SHEET B and draw the three missing parts. Supply labels to identify the three parts. (6)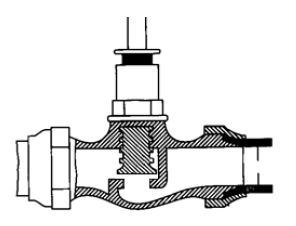
Parts | 3 | |
Labels | 3 | |
TOTAL: | 6 |
ANSWER SHEET C
6.3 FIGURE 6.3 on ANSWER SHEET C shows the top and front elevation of a pyramid with a square base. Draw the development of the pyramid according
to the radial-line method on ANSWER SHEET C. Show all construction lines. (10)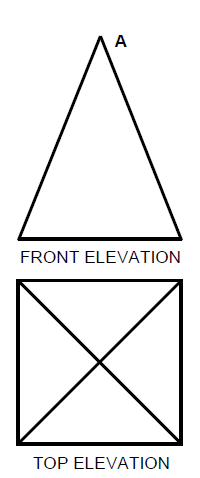
Arcs 1, 2, 3 and 4 | 1 | |
Seam lines A1 to A4 | 5 | |
Base lines 1–4 | 4 | |
TOTAL: | 10 |