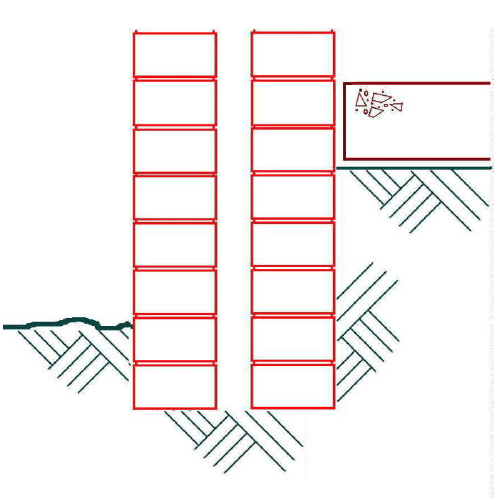Civil Technology: Construction Grade 12 Questions - NSC Past Papers And Memos September 2020 Preparatory Examinations
Share via Whatsapp Join our WhatsApp Group Join our Telegram GroupREQUIREMENTS:
- ANSWER BOOK
- Drawing instruments
- A non-programmable pocket calculator
INSTRUCTIONS AND INFORMATION
- This question paper consists of SIX questions: TWO questions are generic and FOUR questions are subject specific.
- Answer ALL the questions.
- Answer each question as a whole. Do NOT separate subsections of questions.
- Start the answer to EACH question on a NEW page.
- Do NOT write in the margins of the ANSWER BOOK.
- You may use sketches to illustrate your answers.
- Write ALL calculations and answers in the ANSWER BOOK or on the attached ANSWER SHEETS.
- Use the mark allocation as a guide to the length of your answers.
- Make drawings and sketches in pencil, fully dimensioned and neatly finished off with descriptive titles and notes to conform to the SANS/SABS Code of Practice for Building Drawings.
- For the purpose of this question paper, the size of a brick should be taken as 220 mm x 110 mm x 75 mm.
- Use your own discretion where dimensions and/or details have been omitted.
- Answer QUESTIONS 2.1 and 5.3 on the attached ANSWER SHEETS using drawing instruments where necessary.
- Write your NAME and SURNAME on every ANSWER SHEET and hand them in with your ANSWER BOOK, whether you have used them or not.
- Drawings in the question paper are NOT to scale due to electronic transfer.
QUESTIONS
QUESTION 1: SAFETY AND MATERIALS (GENERIC)
Start this question on a NEW page.
1.1 Choose the correct requirements regarding scaffolding.
1.1.1 It must have a safety factor of at least 2 / 4. (1)
1.1.2 The width of the wooden solid scaffold platforms is at least 114 mm / 228 mm. (1)
1.1.3 Guard rails must be at least 750 mm / 900 mm in height. (1)
1.1.4 Toe-boards must be at least 150 mm / 1 500 mm high. (1)
1.1.5 Platforms must be covered with a non-slip layer / rust-free layer. (1)
1.2 Briefly motivate why suspended scaffolding should be as near as possible to the structure where work is being done.(1)
1.3 Identify below THREE regulations for handling hazardous chemical substances as they apply to the supplier providing these chemicals to somebody else.
1.3.1 First-aid measures must be indicated.
1.3.2 Origin of the containers must be indicated.
1.3.3 Emergency contact numbers must be indicated.
1.3.4 Fire-fighting measures must be indicated.
1.3.5 Transport routes must be indicated.
1.3.6 Storage instructions must be indicated. (3 x 1) (3)
1.4 What is the minimum and maximum slope of stairs during the construction process?(2)
1.5 Briefly motivate why aluminium ladders must never be used close to electrical wires. (2)
1.6 Describe the difference between a water-based paint and an oil-based paint on a finished surface.(2)
1.7 Name THREE advantages of the curing process of concrete. (3 x 1) (3)
1.8 Briefly describe the process of powder coating. (2)
[20]
QUESTION 2: GRAPHICS, JOINING AND EQUIPMENT (GENERIC)
Start this question on a NEW page.
2.1 Answer the following questions with regard to the site plan on ANSWER SHEET A.
2.1.1 Identify TEN details according to the checklist that are not indicated on the plan. (10 x 1) (10)
2.1.2 Identify SIX details that are incorrectly indicated on the elevation. (6 x 1) (6)
2.2 Make neat sketches of the following drawing symbols:
2.2.1 Undisturbed earth (2)
2.2.2 Plaster (2)
2.2.3 Ramp with slope of 1 : 5 (2)
2.2.4 Electricity meter (2)
2.2.5 Sink unit – double (2)
2.3 Identify the material illustrated by the following drawing symbols:
2.3.1 ![]() (1)
(1)
2.3.2 ![]() (1)
(1)
2.4 Briefly explain the advantage of the square shoulder screw. (2)
2.5 What is the purpose of the nylon inserts in some nuts? (1)
2.6 What is the screw gauge for an M6/18 Rawl bolt that needs to be drilled? (1)
2.7 FIGURE 2.7 shows the reading of a dumpy level on a telescopic staff. Answer the following questions with regard to the reading.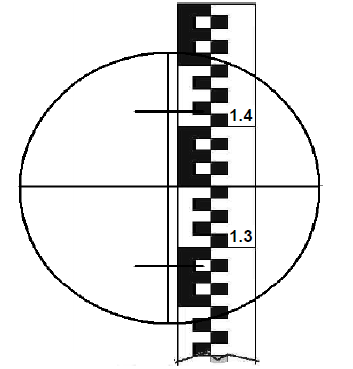
FIGURE 2.7
2.7.1 What is the height reading in FIGURE 2.7? (1)
2.7.2 Determine the distance from the dumpy level to the staff according to the reading in FIGURE 2.7. Show all the calculations. (3)
2.7.3 What are the minimum and maximum distances that could be determined accurately by the dumpy level? (2)
2.8 Briefly motivate why labels and metal plates should be removed from the multi- detector before using the instrument. (1)
2.9 What precaution must be taken when a multi-detector has not been used for a long period? (1)
[40]
TOTAL SECTION A: 60
QUESTION 3: ROOFS AND JOINING (SPECIFIC)
Start this question on a NEW page.
3.1 Name FOUR different types of roofs or roof trusses. (4 x 1) (4)
3.2 Name FOUR advantages of using roof underlays. (4 x 1) (4)
3.3 Answer the following questions on the roof truss construction in FIGURE 3.3.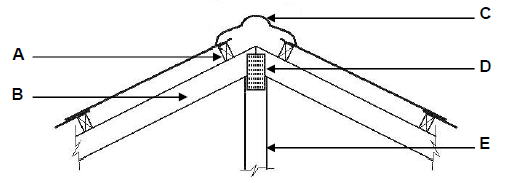
FIGURE 3.3
3.3.1 Name parts A to E. (5 x 1) (5)
3.3.2 What are the measurements (sizes) of parts B and E? (2 x 1) (2)
3.3.3 What is the purpose (function) of part D? (1)
3.4 Answer the following questions with regard to roofs.
3.4.1 On what type of roofing must the steel wire be embedded in the wall for at least 300 mm to anchor the roof truss? (1)
3.4.2 What type of roof must be constructed at least 4,5 m away from any boundary or neighbouring structures? (1)
3.4.3 What type of roof is the most economical? (1)
3.5 Identify the following statements as TRUE or FALSE.
3.5.1 Workers may not work on a roof in rainy conditions. (1)
3.5.2 Mono-pitched roofs slope in two directions. (1)
3.5.3 All joining materials must be resistant to rust. (1)
3.5.4 Steel sheet roofing requires a pitch of 30⁰. (1)
3.6 Answer the following questions with regard to the construction in FIGURE 3.6.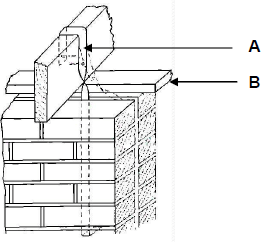
FIGURE 3.6
3.6.1 What is joined together in FIGURE 3.6? (1)
3.6.2 Name parts A and B. (2 x 1) (2)
3.6.3 If roof sheeting is used, what is the minimum depth that part A should be built into the wall? (1)
3.6.4 How should part A be fixed to the beam? (1)
3.7 Name TWO types of cast-in anchors. (2 x 1) (2)
[30]
QUESTION 4: MATERIAL, EQUIPMENT AND TOOLS, EXCAVATIONS (SPECIFIC)
Start this question on a NEW page.
4.1 Choose a description from COLUMN B that matches an item in COLUMN A. Write only the letter (A–H) next to the question numbers (4.1.1–4.1.6) in the ANSWER BOOK, for example 4.1.7 K.
COLUMN A | COLUMN B | ||
4.1.1 | Cast iron | A | highly toxic |
4.1.2 | Boom pump | B | alloy of steel and tin |
4.1.3 | Brass | C | pumps small volume of concrete |
4.1.4 | Line pipe concrete pump | D | hard, but brittle and breaks easily |
4.1.5 | Lead | E | packaging material |
4.1.6 | Polystyrene | F | dipped in molten zinc |
G | alloy of copper and zinc | ||
H | pumps high volume of concrete | ||
4.2 Answer the following questions with regards to the test in Figure 4.2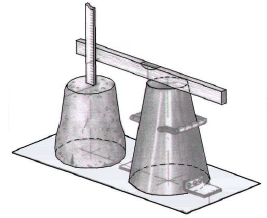
FIGURE 4.2
4.3 Name TWO ways of curing concrete. (2 x 1) (2)
4.4 Name the TWO main groups into which metals can be classified. (2 x 1) (2)
4.5 Name THREE types of material that can be used for the cladding of buildings. (3 x 1) (3)
4.6 Answer the following questions on the construction machine in FIGURE 4.6.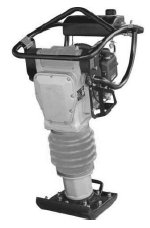
FIGURE 4.6
4.6.1 Identify the type of machine. (1)
4.6.2 Name THREE ways of maintaining the machine. (3 x 1) (3)
4.6.3 Why should the operator use both hands on this machine when using it? (1)
4.7 Name FOUR causes for the collapse of an excavation. (4 x 1) (4)
4.8 Name THREE ways of making excavations safe during the night. (3 x 1) (3)
4.9 Explain the safety regulations for the following during excavations:
4.9.1 Access to a deep excavation (1)
4.9.2 The distance of machinery away from trenches (1)
4.9.3 Testing for atmospheric hazards for trenches deeper than 1,3 m (1)
4.10 Identify the following statements as TRUE or FALSE.
4.10.1 Bracing is necessary for trenches deeper than one metre. (1)
4.10.2 Shoring is not compulsory where the banks are sloped. (1)
4.10.3 Excavated material must be two metres from trench edges. (1)
4.11 Answer the following questions with regard to the shuttering in FIGURE 4.11.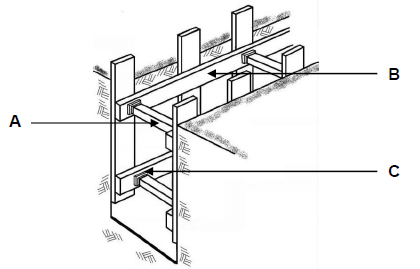
FIGURE 4.11
4.11.1 Identify the type of soil in FIGURE 4.11. (1)
4.11.2 Name parts A to C. (3 x 1) (3)
[40]
QUESTION 5: BRICKWORK AND GRAPHICS (SPECIFIC)
Start this question on a NEW page.
5.1 Answer the following questions on the wall construction in FIGURE 5.1.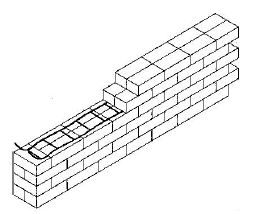
FIGURE 5.1
5.1.1 Identify the type of wall construction. (1)
5.1.2 What is the width of the wall? (1)
5.1.3 In what type of bond has this wall been built? (1)
5.2 Name THREE advantages of cavity walls. (3 x 1) (3)
5.3 Draw in the damp-proof course (DPC) on ANSWER SHEET B. (5 x 1) (5)
5.4 Answer the following questions with regard to cavity walls.
5.4.1 What is the minimum space between the two skins (walls)? (1)
5.4.2 What is the maximum length of a cavity wall? (1)
5.4.3 What is the purpose of inspection holes? (1)
5.4.4 What connects the two skins? (1)
5.4.5 What is the purpose of the weep holes? (1)
5.5 Identify the type of wall tie in FIGURE 5.5. (1)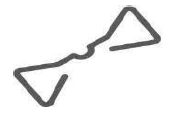
FIGURE 5.5
5.6 Answer the questions with regard to the construction in FIGURE 5.6.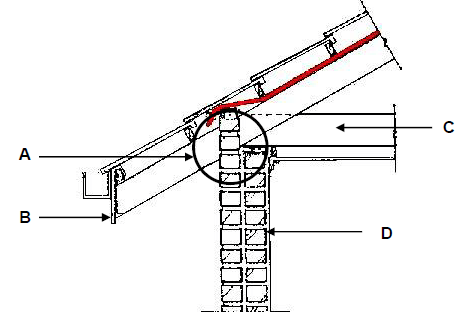
FIGURE 5.6
5.6.1 Name parts A to D. (4 x 1) (4)
5.6.2 Is this an open or closed eave construction? (1)
5.7 Choose a description from COLUMN B that matches an item in COLUMN A. Write only the letter (A–F) next to the question numbers (5.7.1–5.7.4) in the ANSWER BOOK, for example 5.7.5 G.
COLUMN A | COLUMN B | |
Subbase | A | natural soil on which the paving will be laid |
Kerb | B | sand used as grouting between paving blocks |
Subgrade | C | best edge restraint for paving |
Bedding sand | D | final layer upon which paving is laid |
E | preparation of the subbase | |
F | prepared layer beneath paving and bedding | |
sand |
(4 x 1) (4)
5.8 Name TWO advantages of mortar-set paving. (2 x 1) (2)
5.9 Name TWO reasons for construction failure of paving. (2 x 1) (2)
5.10 Draw a neat sketch with EIGHT (8) bricks of the basket-weave paving pattern in the ANSWER BOOK. (5)
5.11 Answer the following questions on the arch structure in FIGURE 5.11.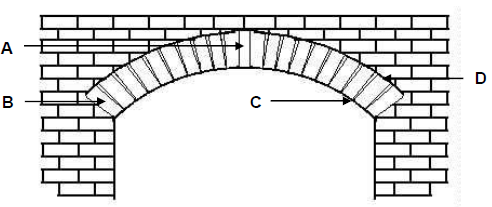
FIGURE 5.11
5.11.1 Identify the type of arch. (1)
5.11.2 Name parts A to D. (4 x 1) (4)
[40]
QUESTION 6: FORMWORK, REINFORCEMENT, FOUNDATIONS, CONCRETE FLOORS AND QUANTITIES (SPECIFIC)
Start this question on a NEW page.
6.1 What is the meaning of the term in-situ concrete? (1)
6.2 Name THREE properties of good formwork. (3 x 1) (3)
6.3 Answer the following questions with regard to the formwork in FIGURE 6.3.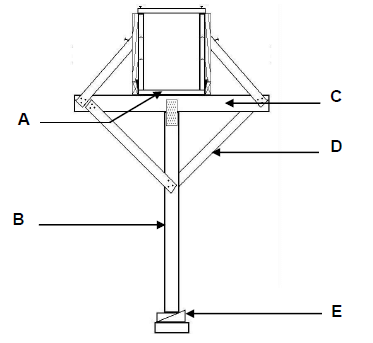
FIGURE 6.3
6.3.1 Name parts A to E. (5 x 1) (5)
6.3.2 Is this formwork used for a column or a beam? (1)
6.4 Answer the following questions with regard to the bar code in FIGURE 6.4.
FIGURE 6.4
6.4.1 What type of steel is used? (1)
6.4.2 What is the spacing of the bars? (1)
6.4.3 What is the diameter of the bars? (1)
6.5 Which forces withstand the following parts of a concrete beam?
6.5.1 Main bar (1)
6.5.2 Stirrups (1)
6.6 Name THREE properties (requirements) of reinforced steel bars. (3 x 1) (3)
6.7 Name TWO types of pile foundations. (2 x 1) (2)
6.8 Name TWO reasons for using pile foundations. (2 x 1) (2)
6.9 FIGURE 6.9 shows the inside measurements of the foundation strips for a storeroom.
The foundation is 750 mm wide and 250 mm deep (thick).
Answer the following questions in the ANSWER BOOK. (Table form NOT necessary.)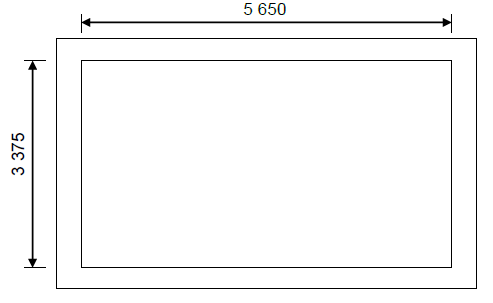
FIGURE 6.9
6.9.1 Calculate the centre line of the foundation. (5)
6.9.2 Calculate the volume of concrete needed. (3)
[30]
TOTAL: 200
ANSWER SHEET A
2.1 Answer the following questions with regard to the site plan on ANSWER SHEET A.
2.1.1 Identify TEN details according to the checklist that are not indicated on the plan. (10)
2.1.2 Identify SIX details that are incorrectly indicated on the elevation. (6)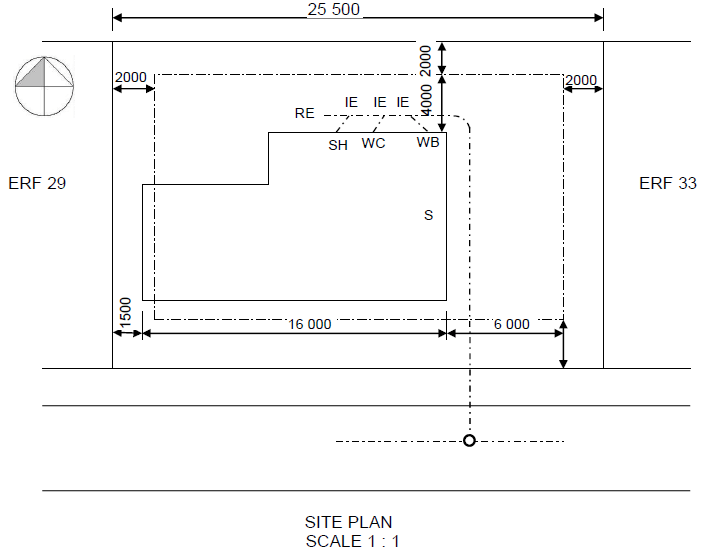
ANSWER SHEET B
5.3 Draw in the damp-proof course (DPC) on ANSWER SHEET B. (5)