Civil Technology Woodworking Grade 12 Questions - NSC Exams Past Papers and Memos September 2019 Preparatory Examinations
Share via Whatsapp Join our WhatsApp Group Join our Telegram GroupREQUIREMENTS:
- ANSWER BOOK
- Drawing instruments
- A non-programmable pocket calculator
INSTRUCTIONS AND INFORMATION
- This question paper consists of SIX questions: TWO questions are generic and FOUR questions are subject specific.
- Answer ALL the questions.
- Answer each question as a whole. Do NOT separate subsections of questions.
- Start the answer to EACH question on a NEW page.
- Do NOT write in the margins of the ANSWER BOOK.
- You may use sketches to illustrate your answers.
- Write ALL calculations and answers in the ANSWER BOOK or on the attached ANSWER SHEETS.
- Use the mark allocation as a guide to the length of your answers.
- Make drawings and sketches in pencil, fully dimensioned and neatly finished off with descriptive titles and notes to conform to the SANS/SABS Code of Practice for Building Drawings.
- For the purpose of this question paper, the size of a brick should be taken as 220 mm x 110 mm x 75 mm.
- Use your own discretion where dimensions and/or details have been omitted.
- Answer QUESTIONS 2.2, 4.5 and 6.5 on the attached ANSWER SHEETS using drawing instruments where necessary.
- Write your NAME on every ANSWER SHEET and hand them in with your ANSWER BOOK, whether you have answered the question or not.
- Due to electronic transfer, drawings in the question paper are NOT to scale.
QUESTION
QUESTION 1: SAFETY OHSA AND MATERIALS (GENERIC)
Start this question on a NEW page.
1.1 What is the maximum height of a trestle scaffold? (1)
1.2 Building rubble should never be dropped from elevated areas. Name the correct method of disposing rubble from elevated areas. (2)
1.3 Briefly motivate why a construction site must be suitably cordoned off. (2)
1.4 Choose the correct answer from those in brackets with regards to the construction process of stairs:
1.4.1 Stairways must be installed at least (30° / 25°) from the horizontal platform and not more then (45° / 50°) from a wall. (2)
1.4.2 Stairways that will not be a permanent part of the building construction must have landings of at least (760 x 560 mm / 750 x 600 mm) for every (3,7 m / 2,5 m) or less vertical rise. (2)
1.5 FIGURE 1.5 shows a ladder that is placed against a wall. What is the correct measurement at 1.5.A to keep it stable? Show or indicate how to achieve the ratio. 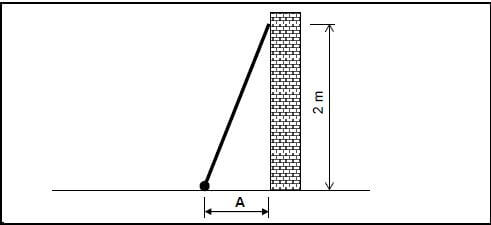
FIGURE 1.5 (2)
1.6 Explain the safety requirements when extending a ladder. (2)
1.7 Briefly explain the electroplating process of metals. (2)
1.8 Name THREE advantages of electroplating metals. (3 x 1) (3)
1.9 Name TWO advantages of galvanising metals. (2 x 1) (2) [20]
QUESTION 2: GRAPHIC COMMUNICATING, JOINING AND EQUIPMENT (GENERIC)
Start this question on a NEW page.
2.1 Indicate if the following statements, regarding site plans, are TRUE or FALSE. Write only ‘true’ or ‘false’ next to the question number in your ANSWER BOOK.
2.1.1 Scale 1 : 10 is used (1)
2.1.2 Ground contours are shown (1)
2.1.3 Layout of sewage is shown (1)
2.1.4 The proposed work is indicated in red (1)
2.1.5 Floor finishes of rooms are indicated (1)
2.2 FIGURE 2.2 on ANSWER SHEET A shows an incomplete floorplan of a flat to scale 1 : 100. Complete the floorplan by using the following information:
2.2.1 Outside door at 2.2.A (2)
2.2.2 Window at 2.2.B (2)
2.2.3 Water closet at 2.2.C (2)
2.2.4 Washbasin at 2.2.D (2)
2.2.5 Wash tub at 2.2.E (2)
2.2.6 One-way switch single pole at 2.2.F (2)
2.2.7 Fluorescent light at 2.2.G (2)
2.2.8 Socket outlet at 2.2.H (2)
2.2.9 Grease trap at 2.2.I (2)
2.2.10 Wall-mounted light at 2.2.J (2)
2.3 Identify the different types of bolts in FIGURES 2.3.1, 2.3.2 and 2.3.3.  (3)
(3)
2.4 Answer the following questions on the tool in FIGURE 2.4. 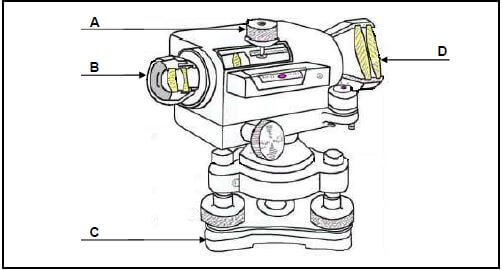
FIGURE 2.4
2.4.1 Identify the tool in FIGURE 2.4. (1)
2.4.2 Name ONE use of this tool. (1 x 1) (1)
2.4.3 Name the different parts A–D. (4 x 1) (4)
2.4.4 Name TWO uses of a laser level. (2)
2.5 Explain why the laser level should not be stored in extremely cold areas. Refer to the moisture inside the tool. (2)
2.6 Explain the meaning of the following code for Rawl bolts: M08/25. (2) [40]
TOTAL SECTION A: 60
QUESTION 3: CASEMENTS, CUPBOARDS, WALL-PANELLING AND QUANTITIES (SPECIFIC)
Start this question on a NEW page.
3.1 Give ONE word/term for EACH of the following descriptions by choosing a word/term from the list below. Write only the word/term next to the question numbers (3.1.1–3.1.3) in the ANSWER BOOK, e.g. 3.1.4 fanlight
| tilting batten; soffit; reveal; panel; rebate |
3.1.1 The area of the wall at the side of an opening that is at right angles to the general face of the wall around a door and window (1)
3.1.2 A batten fixed to the eaves end of a pitched roof to maintain the roof slope at the eaves course (1)
3.1.3 A groove or recess in woodwork to accommodate a panel or pane (1)
3.2 FIGURE 3.2 below shows the sectional view of a tongue and groove wall panel from the floor to the ceiling, fastened to a 110 mm thick wall. Study the drawing and answer the questions that follow. 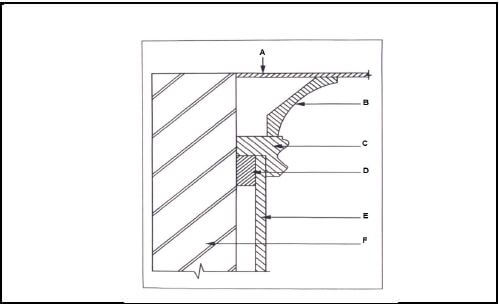
FIGURE 3.2
3.2.1 Identify parts A–E. (5)
3.2.2 What is the function of F? (2)
3.2.3 Give TWO reasons for panelling a wall. (2)
3.3 FIGURE 3.3 below shows the front and side elevation of a bedroom cupboard, without doors, fitted from floor to ceiling. An incomplete cutting list specifying some parts of the cupboard is given. Study the drawing and complete the cutting list by providing answers to 3.3.1–3.3.7. 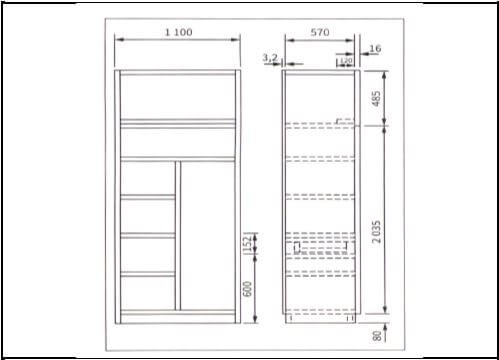
FIGURE 3.3
Parts | Quantity | Unit | Length | Width | Thickness | Total length | Material |
Sides | 3.3.1 | mm | 2 490 | 570 | 16 | 4 980 | Oak |
Rail | 1 | mm | 3.3.2 | 120 | 16 | 968 | Oak |
Top of top unit | 1 | mm | 968 | 3.3.3 | 16 | 968 | Oak |
Bottom unit | 1 | mm | 3.3.4 | 570 | 16 | 968 | Oak |
Shelving | 3 | mm | 570 | 492 | 16 | 3.3.5 | Oak |
Kick plate | 1 | mm | 968 | 3.3.6 | 16 | 968 | Oak |
Back | 1 | mm | 2 310 | 1100 | 3.3.7 | 2 310 | Oak |
(7)
3.4 FIGURE 3.4 below shows part of a double casement with fanlights. Study the picture and answer the questions that follow. 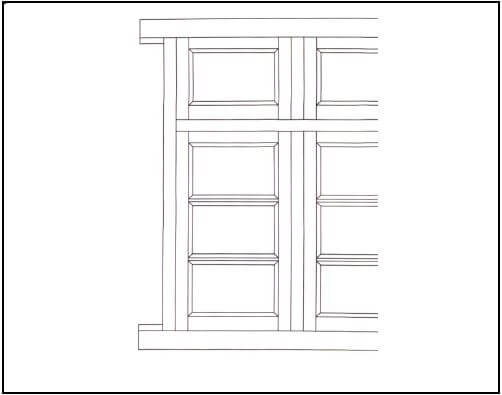
FIGURE 3.4
3.4.1 Name the THREE main parts of the double casement with fanlights. (3)
3.4.2 Discuss the purpose of a transom in a casement with fanlights. (3)
3.4.3 Discuss the advantages of fanlights in a casement. (3)
3.4.4 Define a casement window. (2) [30]
QUESTION 4: ROOFS, CEILINGS, TOOLS, EQUIPMENT AND MATERIALS (SPECIFIC)
Start this question on a NEW page.
4.1 FIGURE 4.1 below shows a joint-to-joint member/part of a door. Study the drawing and answer the questions that follow. 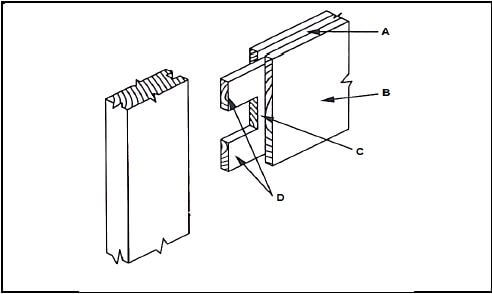
FIGURE 4.1
4.1.1 Identify the joint construction. (1)
4.1.2 Identify parts A–D. (4)
4.2 FIGURE 4.2 below shows two woodworking machines. Study the pictures and answer the questions that follow. 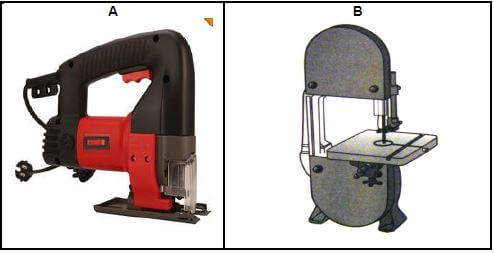
FIGURE 4.2
4.2.1 Identify machines A and B. (2)
4.2.2 Discuss how you will take care of machine B. (3)
4.2.3 Recommend TWO ways of storing A after use. (2)
4.3 Give TWO properties of roof tiles. (2)
4.4 Name the most common traditional type of profiled roofing that is used in South Africa. (1)
4.5 The migration of swallows from the north to the south in summer creates a big problem for home owners, because the birds build their nests in the eaves of roofs.
A closed eave overhang can solve this problem. Draw therefore on ANSWER SHEET B, to a scale of 1 : 10, a detailed sectional view of a closed eave overhang of a roof truss.
Show the following details in your drawing:
- Wall plate 114 mm x 38 mm
- Part of the 114 mm x 38 mm tie beam
- Part of the 114 mm x 38 mm rafter
- Roof pitch 30˚
- Beam filling
- Quarter round moulding 18 mm
- Purlins 76 mm x 50 mm
- Galvanised corrugated iron roof sheeting
- Covering material for the closing of the eaves (slats, soffit board, cement fibre board 6 mm)
- 225 mm x 30 mm fascia board
- 100 mm x 100 mm square gutter
- Downpipe 75 mm x 75 mm
- 500 mm eaves overhang (22)
4.6 Explain in your own words the difference between a hurricane clip and a gang nail (nail plate). (1)
4.7 Discuss the difference between the following:
4.7.1 Hipped roof (1)
4.7.2 Hipped roof with a valley (1) [40]
QUESTION 5: CENTERING, FORMWORK, SHORING AND GRAPHICS AS MEANS OF COMMUNICATION (SPECIFIC)
Start this question on a NEW page.
5.1 FIGURE 5.1 shows a sketch of a lock. Study the sketch and answer the questions that follow. 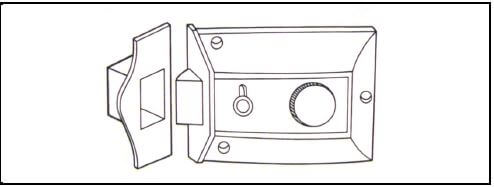
FIGURE 5.1
5.1.1 Identify the lock. (1)
5.1.2 Identify the part of the door into which the lock will be fitted. (1)
5.1.3 Name an entrance door were this lock can be fitted. (1)
5.1.4 Name the part of the lock that will be fitted into the frame of the door. (1)
5.1.5 Explain the difference between a keyhole and a lock. (2)
5.2 Explain ONE use of the following shores:
5.2.1 Double-flying shore (1)
5.2.2 Dead shore (1)
5.3 Describe the function of the following components of dead shore:
5.3.1 Sole plate (1)
5.3.2 Prop/Strut (1)
5.4 FIGURE 5.4 below shows a pictorial view of the construction detail underneath a centre of arch. Study the picture and answer the questions that follow. 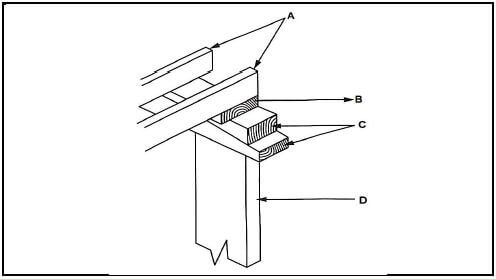
FIGURE 5.4
5.4.1 Identify parts A–D. (4)
5.4.2 Explain ONE use of A as shown in FIGURE 5.4. (1)
5.4.3 Explain TWO purposes of part C. (2)
5.4.4 Describe the function of D. (1)
5.5 Recommend any THREE wooden board products that can be used as sides for formwork. (3)
5.6 FIGURE 5.6 below shows a horizontal section of a square column.
Study FIGURE 5.6 and identify parts A–F. Write only the answer next to the letters (A–F) in the ANSWER BOOK. 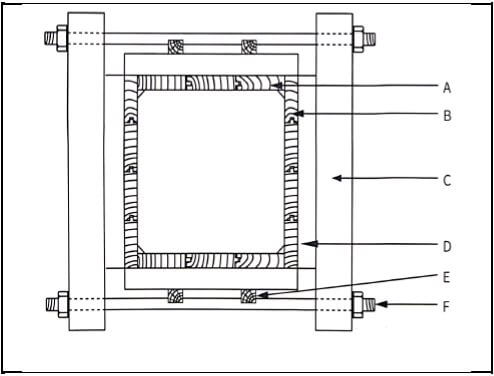
FIGURE 5.6 (6)
5.7 Explain the function of E. (2)
5.8 Explain the function of F. (1) [30]
QUESTION 6: SUSPENDED FLOORS, STAIRCASES, IRON MONGERY, DOORS AND JOINING (SPECIFIC)
Start this question on a NEW page.
6.1 FIGURE 6.1 below shows the floor plan of a straight flight of stairs with a landing. Study the picture and answer the questions that follow. 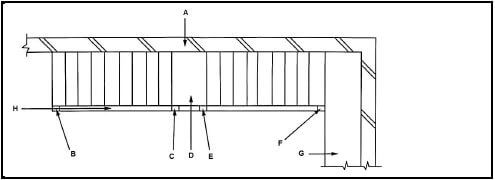
FIGURE 6.1
6.1.1 Identify parts A–H. (8)
6.1.2 Explain the purpose of a newel or newel post. (2)
6.1.3 Differentiate between stairs with a landing and stairs with a half-landing (4)
6.2 FIGURE 6.2 below shows the base of a dead shore. Study the picture and answer the questions that follow. 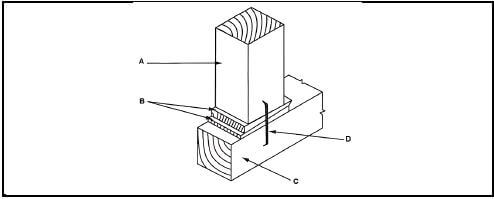
FIGURE 6.2
6.2.1 Explain in your own words the function of dead shore. (2)
6.2.2 Identify the parts marked A, B and C. (3)
6.2.3 Explain the purpose of part D. (1)
6.3 FIGURE 6.3 below shows the sectional view of a door. Study the drawing and answer the questions that follow. 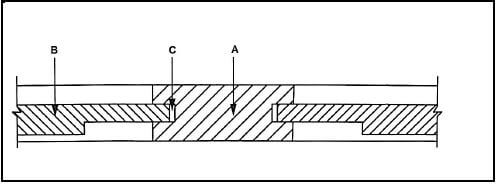
FIGURE 6.3
6.3.1 Identify parts A, B and C. (3)
6.3.2 Explain what is meant by the muntin of a door. (1)
6.3.3 Explain the purpose of opening C in FIGURE 6.3. (2)
6.4 Explain the difference between a batten and a purlin. (4)
6.5 Draw on ANSWER SHEET C the different methods that can be used to fix floor joists to walls. (10) [40]
TOTAL: 200
ANSWER SHEET A | CIVIL TECHNOLOGY GENERIC | NAME: |
2.2 Use the information on ANSWER SHEET A and complete the floorplan to scale 1 : 100. 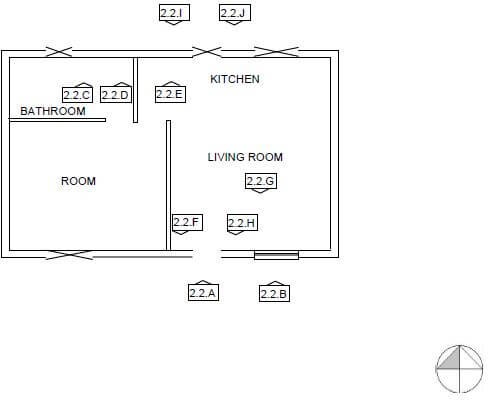
Outside door at 2.2.A | 2 | |
Window at 2.2.B | 2 | |
Water closet at 2.2.C | 2 | |
Washbasin at 2.2.D | 2 | |
Wash tub at 2.2.E | 2 | |
One-way switch-single pole at 2.2.F | 2 | |
Fluorescent light at 2.2.G | 2 | |
Socket outlet at 2.2.H | 2 | |
Grease trap at 2.2.I | 2 | |
Wall-mounted light at 2.2.J | 2 | |
TOTAL: 20 |
ANSWER SHEET B | CIVIL TECHNOLOGY WOODWORKING | NAME: |
4.5 Draw on ANSWER SHEET B to scale 1 : 10 a detailed sectional view of a closed (concealed) eave overhang of a roof truss. (22)
ASSESSMENT CRITERIA | MARKS | CANDIDATE'S MARKS | |
A | Corrugated iron sheeting/IBR sheeting | 1 | |
B | Rafter | 1 | |
C | Tie beam | 1 | |
D | Wall plate | 2 | |
E | Wall | 2 | |
F | Plaster | 2 | |
G | Downpipe | 2 | |
H | Quarter-round (moulding) | 1 | |
I | Soffit hanger | 2 | |
J | Soffit board | 2 | |
K | Gutter | 2 | |
L | Fascia board | 2 | |
M | Foot of purlin | 1 | |
N | Purlin | 1 | |
TOTAL: | 22 | ||
ANSWER SHEET C | CIVIL TECHNOLOGY WOODWORKING | NAME: |
6.5 Draw on ANSWER SHEET C the different methods that can be used to fix floor joists to walls. (10)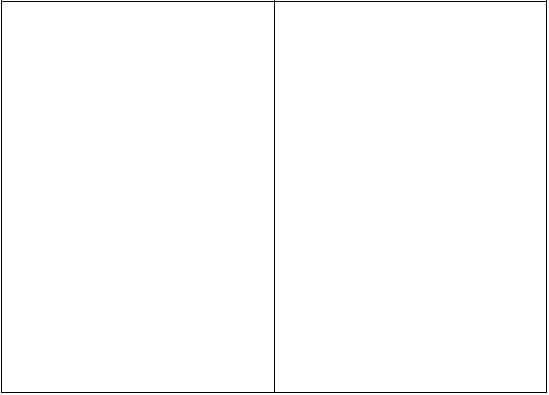
ASSESSMENT CRITERIA | MARKS | CANDIDATE'S MARKS |
Joist build into wall | 2 | |
Floor joist | 2 | |
Scale | 1 | |
Joist bolted to wall with truss hanger | 2 | |
Truss or joist hanger | 2 | |
Scale | 1 | |
TOTAL: | 10 |