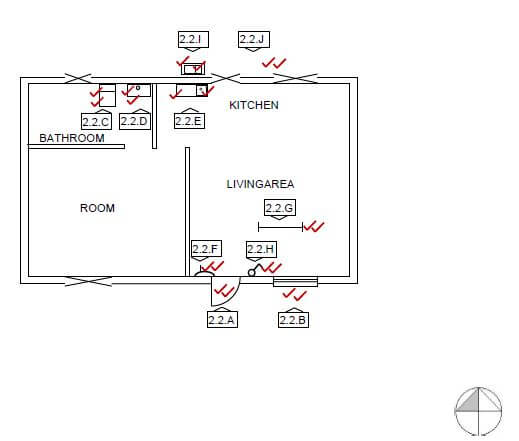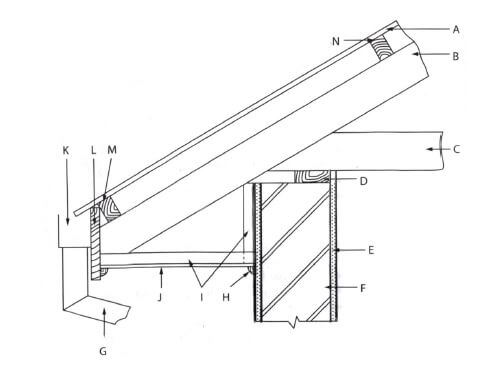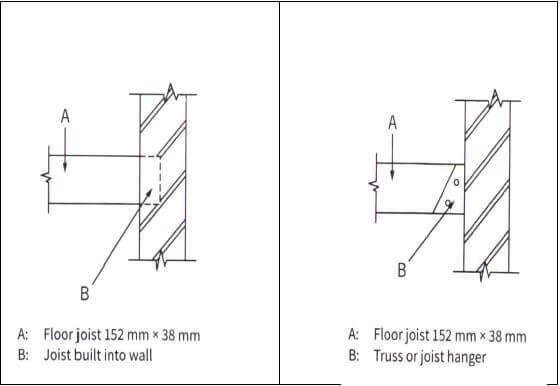Civil Technology Woodworking Grade 12 Memorandum - NSC Exams Past Papers and Memos September 2019 Preparatory Examinations
Share via Whatsapp Join our WhatsApp Group Join our Telegram GroupMEMORANDUM
QUESTION 1: SAFETY, OHSA AND MATERIAL (GENERIC)
1.1 3 m (1)
1.2 (1) By means of a chute or (2) conveyor belt (2)
1.3 Similar answer:
- (1) Prevents unauthorised entry and (2) to protect the public. (2)
1.4
1.4.1
- 30°
- 50° (2)
1.4.2
- 760 x 560 mm
3,7 m (2)
1.5
- 1 : 4 = 2 m = 0,5 m (one meter horizontal to four metres vertical) (2)
4
1.6 (1) Not further than 2/3 (2) of the extension length (2)
1.7 (1) The coating of a metal by means of electrolysis (2) with a thin layer of another metal. (2)
1.8 Any THREE advantages of electroplating of metals:
- Protects against corrosion
- Improves the engineering and mechanical properties of metal
- Increases the thickness of metal
- Resistant against wear and tear (3 x 1) (3)
1.9 Any TWO advantages of galvanising metals:
- Adds strength to the metal
- Increases the thickness of metal
- Prevents staining
- Protects against corrosion (2 x 1) (2) [20]
QUESTION 2: GRAPHICS, JOINING AND EQUIPMENT (GENERIC)
2.1
2.1.1 False (1)
2.1.2 True (1)
2.1.3 True (1)
2.1.4 True (1)
2.1.5 False (1)
2.2 FIGURE 2.2 on ANSWER SHEET A:
2.2.1 Outside door at 2.2.A (2)
2.2.2 Window at 2.2.B (2)
2.2.3 Water closet at 2.2.C (2)
2.2.4 Washbasin at 2.2.D (2)
2.2.5 Single sink unit at 2.2.E (2)
2.2.6 One-way switch single pole at 2.2.F (2)
2.2.7 Fluorescent light at 2.2.G (2)
2.2.8 Socket outlet at 2.2.H (2)
2.2.9 Grease trap at 2.2.I (2)
2.2.10 Wall-mounted light at 2.2.J (2)
2.3
2.3.1 Trim hexagon
2.3.2 Hex flange
2.3.3 Square shoulder screws (3)
2.4
2.4.1 Dumpy level (1)
2.4.2 Any ONE use of this instrument:
- Determine the difference in levels
- Determine levels and slopes
- Setting out buildings
- Transferring levels and heights (1 x 1) (1)
2.4.3
- – Focussing knob
- – Objective
- – Foot piece
- – Eye piece (4 x 1) (4)
2.4.4 (1) To obtain a level / horizontal (2) sight line / reading (2)
2.5 (1) If the moisture inside the level freezes and later reaches normal operating temperature, the moisture can condense (2) inside the tool, where it may damage the circuit board (2)
2.6
- M08 = Thread diameter
- 25 = Thickness (2) [40]
TOTAL SECTION A: 60
QUESTION 3: CASEMENTS, CUPBOARDS, WALL-PANELLING AND QUANTITIES (SPECIFIC)
3.1
3.1.1 Reveal (1)
3.1.2 Tilting batten (1)
3.1.3 Rebate (1)
3.2
3.2.1
- – ceiling
- – cornice
- – capping
- – horizontal rough grounds
- – tongue-and-groove board (5)
3.2.2 It gives stability to the panelling and the horizontal rough grounds are fixed to the walls (2)
3.2.3
- It gives a nice aesthetic appearance
- It is easy to fit
- Durable and comparatively inexpensive (2)
3.3
3.3.1 2
3.3.2 968 mm
3.3.3 570 mm
3.3.4 1 068 mm
3.3.5 1 710 mm
3.3.6 90 mm
3.3.7 3,2 mm (7)
3.4
3.4.1 Frame/casement/fanlight (3)
3.4.2 A horizontal part that separates the casement and fanlight (glazed or solid crossbar above the casement) (3)
3.4.3 Enhances the appearance of casements and can open separately to allow ventilation (3)
3.4.4 As an assembly that has at least one casement or vertically hinged sash (frame that holds the glass) (2) [30]
QUESTION 4: ROOFS, CEILINGS, TOOLS, EQUIPMENT AND MATERIALS (SPECIFIC)
4.1
4.1.1 Double stub tenon and mortise joint (1)
4.1.2
- – stile
- – groove
- – double stub tenon
- – groove (4)
4.2
4.2.1
- – jigsaw
- – bandsaw (2)
4.2.2
- Lubricate and adjust according to the manufacturer's instructions
- Clean the bandsaw after use
- Repair or replace damaged electrical cords
- Avoid the use of blunt blades
- Service the machine regularly (Any THREE) (3)
4.2.3 Store the jigsaw where it cannot be damaged by dust or dirt
- Store it in a wooden box away from moisture (2)
4.3 Concrete roof tiles are durable and aesthetically pleasing
- The tiles are available in various colours and profiles (2)
4.4 Flat and Howe roofs (1)
4.5 ANSWER SHEET B detailed sectional view of a roof truss (22)
4.6 Hurricane clip: metal plates that are punched to form a clip
- Gang nail (nail plate): galvanised steel plate punched to form a nail pattern (1)
4.7
4.7.1 Hipped roof: pitched roofs that slope downward on all sides (1)
4.7.2 Hipped roof with a valley: a valley is the angle formed when two inclined roof surfaces meet at an internal angle (1) [40]
QUESTION 5: CENTERING, FORMWORK, SHORING AND GRAPHICS AS A MEANS OF COMMUNICATION (SPECIFIC)
5.1
5.1.1 Night latch (1)
5.1.2 The night latch (1)
5.1.3 External doors (1)
5.1.4 Night lock (1)
5.1.5
- Keyhole: The hole in which the key is inserted to operate the lock or latch
- Lock: A device operated, usually but not always, by a key; has one or more bolts or other parts to fasten or secure a door, lid, drawer or other items (2)
5.2
5.2.1 Double-flying shore: Provide temporary support to two parallel walls that are located between 9 meters and 15 meters apart, where one or both walls show signs of failure (1)
5.2.2 Dead shore: Support structures (1)
5.3
5.3.1 Sole plate: Made of timber to spread the weight transferred by the props over a wider area (1)
5.3.2 Prop/Strut: Placed vertically on top of each other on the different floors to strengthen or brace the floors and ceilings (1)
5.4
5.4.1
- – ribs
- – bearer
- – folding wedges
- – props (4)
5.4.2 The top part of the rib is formed to look exactly like the soffit of the arch (1)
5.4.3
- Inserted at the ends, under the bearers and on top of the props to support the centre, making it impossible to raise or lower the centre to the required height
- Facilitate the removal of the centre after completion of the arch (2)
5.4.4 Placed under folding wedges and centres to support the centres (1)
5.5 Block board, laminated, shutter board and plywood (Any THREE) (3)
5.6
- – sides – tongue-and-groove boards
- – sides/ends – tongue-and-groove boards
- – yokes
- – cleats (6)
5.7 Wedges are driven in between the bolts and cleats to secure the formwork (2)
5.8 To keep parts together (1) [30]
QUESTION 6: SUSPENDED FLOORS, STAIRCASES, IRONMONGERY, DOORS AND JOINING (SPECIFIC)
6.1
6.1.1
- – wall
- – newel post
- – newel post
- – landing
- – newel post
- – newel post
- – landing
- – handrail (8)
6.1.2 A vertical member or post supporting one end of a handrail at the top or bottom of a flight of stairs, the strings and the handrails are fixed to it (2)
6.1.3
- Stairs with landing: Regulations determine that if there are more than sixteen treads in a straight flight, a landing must be included.
- Stairs with half-landing: Also known as U-shaped stairs.
- Has two parallel flights of stairs connected by a landing that makes a 180° turn when one ascends or descends.
- Serves as a place of rest. (4)
6.2
6.2.1 To support structures, carry the dead weight of the structure above them, or transfer the weight of the structure to firm ground during structural renovations of a building. (2)
6.2.2
- – dead shore
- – wedges
- – sole plate (3)
6.2.3 To join sole plate and dead shore (1)
6.3
6.3.1
- – muntin
- – raised panel
- – clearance (3)
6.3.2 Vertical members that are inserted between the stiles to house extra panels, and stub tenons are used to insert them into the rails (1)
6.3.3 Clearance to allow shrinkage and expansion of wood (2)
6.4
- Batten: Placed and attached at right angles to the rafters onto which concrete tiles, clay tiles or slates are fixed
- Purlin: Placed and attached perpendicularly to the rafter to support the roof sheeting materials (4)
6.5 Draw on ANSWER SHEET C the different methods that can be used to fix floor joists to walls. (10) [40]
TOTAL: 200
ANSWER SHEET A | CIVIL TECHNOLOGY GENERIC | NAME: |
2.2 Use the information on ANSWER SHEET A and complete the floorplan using scale 1 : 100. 
Outside door 2.2.A | 2 | |
Window 2.2.B | 2 | |
Water closet 2.2.C | 2 | |
Washbasin 2.2.D | 2 | |
Wash tub 2.2.E | 2 | |
One-way switch single pole 2.2.F | 2 | |
Fluorescent light 2.2.G | 2 | |
Socket outlet 2.2.H | 2 | |
Grease trap 2.2.I | 2 | |
Wall-mounted light 2.2.J | 2 | |
TOTAL: | 20 |
ANSWER SHEET B | CIVIL TECHNOLOGY WOODWORKING | NAME: |
4.5 Draw on ANSWER SHEET B to scale 1 : 10 a detailed sectional view of a closed (concealed) eave overhang of a roof truss. (22)
DRAWING NOT TO SCALE
ASSESSMENT CRITERIA | MARKS | CANDIDATE’S MARKS |
Corrugated iron sheeting/IBR sheeting | 1 | |
Rafter | 1 | |
Tie beam | 1 | |
Wall plate | 2 | |
Wall | 2 | |
Plaster | 2 | |
Downpipe | 2 | |
Quarter-round (moulding) | 1 | |
Soffit hanger | 2 | |
Soffit board | 2 | |
Gutter | 2 | |
Fascia board | 2 | |
Foot of purlin | 1 | |
Purlin | 1 | |
TOTAL: | 22 |
ANSWER SHEET C | CIVIL TECHNOLOGY WOODWORKING | NAME: |
6.5 Draw on ANSWER SHEET C the different methods that can be used to fix floor joist to walls. (10) 
DRAWING NOT TO SCALE
ASSESSMENT CRITERIA | MARKS | CANDIDATE'S MARKS |
Joist build into wall | 2 | |
Floor joist | 2 | |
Scale | 1 | |
Joist bolted to wall with truss hanger | 2 | |
Truss or joist hanger | 2 | |
Scale | 1 | |
TOTAL | 10 |