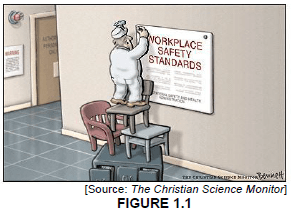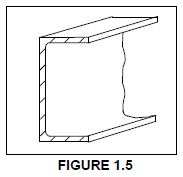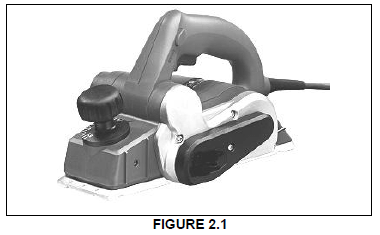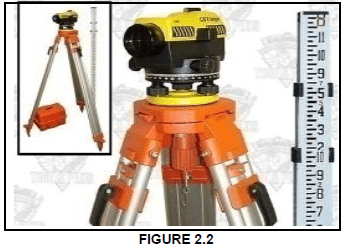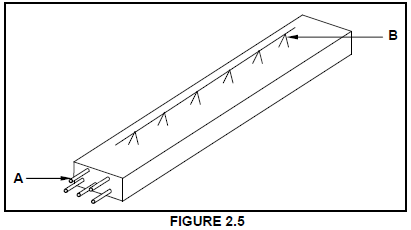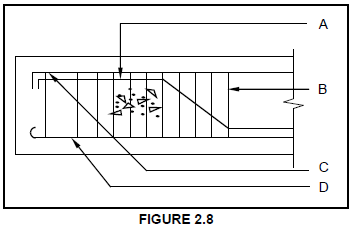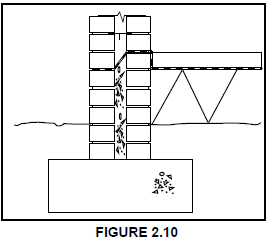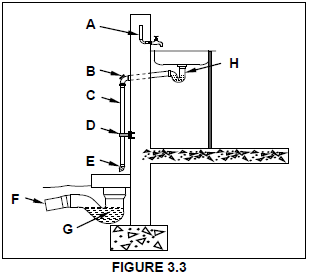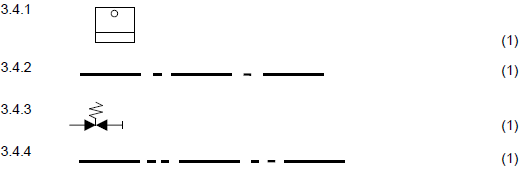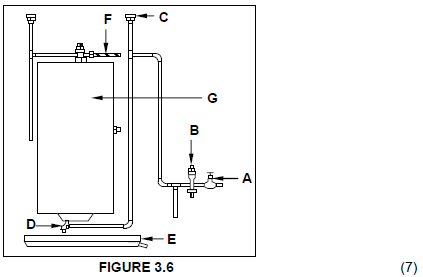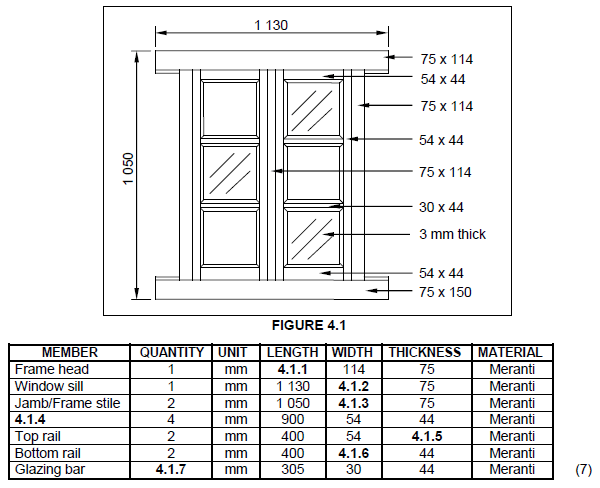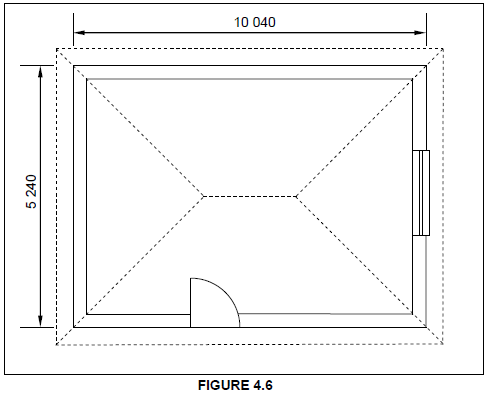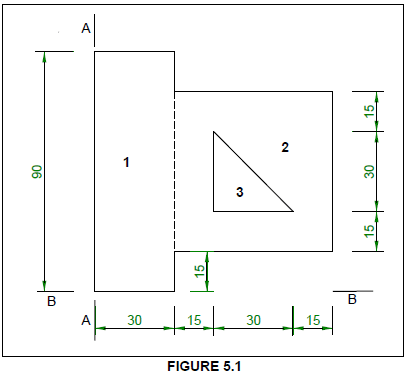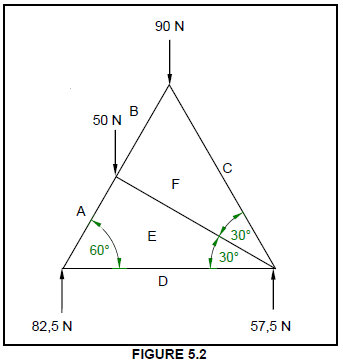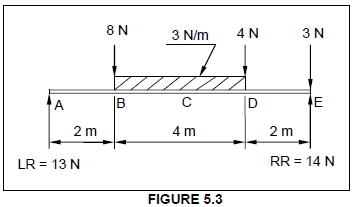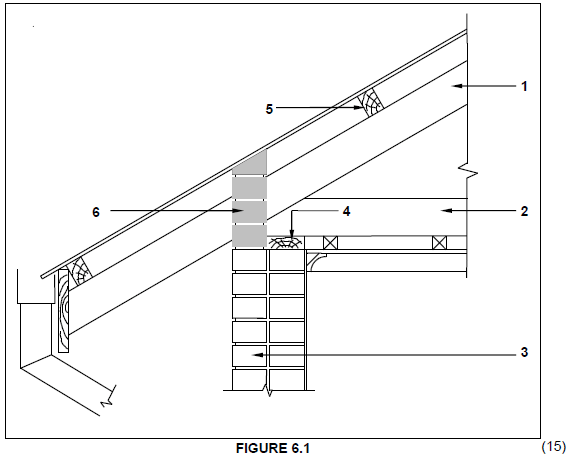CIVIL TECHNOLOGY Past Paper FEBRUARY/MARCH 2016 - GRADE 12 NATIONAL SENIOR CERTIFICATE
Share via Whatsapp Join our WhatsApp Group Join our Telegram GroupCIVIL TECHNOLOGY
FEBRUARY/MARCH 2016
MARKS: 200
TIME: 3 hours
REQUIREMENTS:
- Drawing instruments
- A non-programmable pocket calculator
- ANSWER BOOK
INSTRUCTIONS AND INFORMATION
- This question paper consists of SIX questions.
- Answer ALL the questions.
- Answer each question as a whole. Do NOT separate subsections of questions.
- Start the answer to EACH question on a NEW page.
- Do NOT write in the margin of the ANSWER BOOK.
- You may use sketches to illustrate your answers.
- Write ALL calculations and answers in the ANSWER BOOK or on the attached ANSWER SHEETS.
- Use the mark allocation as a guide to the length of your answers.
- Make drawings and sketches in pencil, fully dimensioned and neatly finished off with descriptive titles and notes to conform to the SANS/SABS Code of Practice for Building Drawings.
- For the purpose of this question paper, the size of a brick should be taken as 220 mm x 110 mm x 75 mm.
- Use your own discretion where dimensions and/or details have been omitted.
- Answer QUESTIONS 1.9, 4.6, 5.2, 5.3, 6.1 and 6.2 on the attached ANSWER SHEETS using drawing instruments, where necessary.
- Write your CENTRE NUMBER and EXAMINATION NUMBER on every ANSWER SHEET and hand them in with your ANSWER BOOK, whether you have used them or not.
- Due to electronic transfer, drawings in the question paper are NOT to scale.
QUESTION 1: CONSTRUCTION, SAFETY AND MATERIAL
1.1 FIGURE 1.1 below is an illustration of a workshop.
1.1.1 Study FIGURE 1.1 and describe the action that is unsafe. (1)
1.1.2 Describe how this unsafe action can be rectified. (1)
1.2 Predict the consequences if the following safety equipment is not used:
1.2.1 Face protection (1)
1.2.2 Dust mask (1)
1.2.3 Safety boots (1)
1.3 Recommend THREE safety precautions that must be adhered to when handling heavy materials. (3)
1.4 Distinguish, by means of free-hand sketches, between skirting and quadrant (quarter round moulding). (2)
1.5 FIGURE 1.5 below shows a steel profile.
1.5.1 Identify the type of steel profile. (1)
1.5.2 Explain ONE property of the steel profile. (1)
1.6 Explain the purpose of stone in concrete. (3)
1.7 Name THREE places in a building where damp-proof course (DPC) or a damp-proof membrane should be used. (3)
1.8 Give ONE reason why you will use damp-proof course (DPC) when constructing a building. (1)
1.9 FIGURE 1.9 below shows the front elevation of a one-brick wall. Study the drawing and answer the questions that follow.
1.9.1 Identify the bond used in the wall. (1)
1.9.2 Project and draw the end view of this wall on ANSWER SHEET 1.9. (2)
1.9.3 On ANSWER SHEET 1.9, project and draw from the given view the plan course of a T-junction for a one-brick wall of course AA. The T-junction is attached to the wall at the brick marked with a cross. (4)
1.10 Name TWO materials that can be used as roof covering for buildings along the coast. (2)
1.11 State TWO disadvantages of using timber frames instead of steel frames for windows. (2)
[30]
QUESTION 2: ADVANCED CONSTRUCTION AND EQUIPMENT
Start this question on a NEW page.
2.1 FIGURE 2.1 below is a photograph of a power tool used on a construction site.
2.1.1 Identify the power tool in FIGURE 2.1. (1)
2.1.2 State TWO uses of this power tool. (2)
2.1.3 Explain why you would prefer using this power tool instead of a hand tool. (1)
2.1.4 Explain how you can still use this tool even when there is a power failure. (1)
2.2 FIGURE 2.2 below is a photograph of equipment used for surveying on a construction site.
2.2.1 State TWO uses of this equipment. (2)
2.2.2 Name the THREE main parts (accessories) of this equipment as shown in FIGURE 2.2. (3)
2.3 Draw a neat two-dimensional free-hand sketch of ONE type of wall tie. (1)
2.4 Name ONE place where you will use wall ties. (1)
2.5 FIGURE 2.5 below shows a component used in the building industry.
2.5.1 Name the building component shown in FIGURE 2.5. (1)
2.5.2 Name ONE type of bar that can be used for A. (1)
2.5.3 Describe the purpose of B. (1)
2.5.4 Name ONE type of construction in which this component can be used. (1)
2.5.5 Concrete will be cast on top of the component in FIGURE 2.5. Name ONE method of curing concrete. (1)
2.5.6 Describe what you will use to support this component to prevent it from bending during installation. (1)
2.6 Explain how you will treat the shuttering boards of formwork that has just been removed to be reused.(2)
2.7 You have to erect shuttering (formwork) for a square column on a site. State THREE requirements that shuttering (formwork) should comply with. (3)
2.8 FIGURE 2.8 below shows a drawing of the reinforcing of a beam.
2.8.1 Name parts A to D. (4)
2.8.2 Name the component that you will use to keep the reinforcing away from the shuttering boards (formwork). (1)
2.9 Explain the purpose of the sole plate used in scaffolding. (1)
2.10 FIGURE 2.10 below shows the incomplete drawing of a sectional view of the substructure of a cavity wall.
2.10.1 Weep holes are very important in cavity walls. Briefly describe where weep holes should be located in a cavity wall. (1)
2.10.2 State the purpose of weep holes. (1)
2.10.3 State TWO purposes of the cavity between the walls. (2)
2.10.4 Name the material used to fill the cavity between the floor and the foundation. (1)
2.10.5 Calculate the total width of a cavity wall if the cavity is 50 mm. Show ALL calculations. (2)
2.11 Name ONE type of material that you will use as cladding when installing a dry wall construction in a bathroom, taking into consideration the wet conditions in the bathroom. (1)
2.12 Pile foundations are generally used when ground conditions are unstable. Name the type of foundation that will be used with stable soil. (1)
2.13 A temporary support is used to support bricks when an arch is being built. Give the correct term for this support. (1)
2.14 Give the correct term for the inner radius of a semi-circular arch. (1)
[40]
QUESTION 3: CIVIL SERVICES
Start this question on a NEW page.
3.1 Choose a description from COLUMN B that matches an item in COLUMN A. Write only the letter (A–G) next to the question number (3.1.1–3.1.5) in the ANSWER BOOK, for example 3.1.6 H.
| COLUMN A | COLUMN B |
| 3.1.1 Kick pipe 3.1.2 Gutter 3.1.3 Grid-plate manhole cover on streets/pavements/in kerbs 3.1.4 Prepaid card system 3.1.5 Surface-mounted conduits | A PVC pipes neatly fixed to the surface of walls B used to protect the main electrical supply cable C works on a credit principle of electrical units D allows water to enter the storm-water system E directs storm water off the roof F pipes that slope towards collecting points G chased inside walls that are sealed with plaster to hide it |
(5 x 1)(5)
3.2 Name any THREE materials that are used for the manufacture of pipes for a cold-water installation. (3)
3.3 FIGURE 3.3 below shows the installation of a sink in a kitchen. Study the drawing and answer the questions that follow.
3.3.1 Explain the purpose of A. (1)
3.3.2 Explain the function of cap B on the pipe bend. (1)
3.3.3 Identify pipe C. (1)
3.3.4 State the diameter of pipe C. (1)
3.3.5 Explain the purpose of D. (1)
3.3.6 Explain why you would fix a 45° PVC bend (E) at the end of pipe C. (1)
3.3.7 State the diameter of pipe F. (1)
3.3.8 Describe the purpose of the water at G. (1)
3.3.9 Identify part H. (1)
3.4 Identify the following symbols as used in civil services:
3.5 Give TWO reasons why wastewater may not be channelled into a septic tank. (2)
3.6 FIGURE 3.6 below shows a typical high-pressure geyser installation. Write the correct name of the part next to the letter (A–G) in the ANSWER BOOK.
QUESTION 4: QUANTITIES, MATERIALS AND JOINING
Start this question on a NEW page.
4.1 FIGURE 4.1 below shows the front view of a double casement window. Study the drawing and complete the incomplete cutting list. Write only the answer next to the question number (4.1.1–4.1.7) in the ANSWER BOOK.
4.2 Various options are given as possible answers to the following questions. Choose the answer and write only the letter (A–D) next to the question number (4.2.1–4.2.5) in the ANSWER BOOK, for example 4.2.6 D.
4.2.1 The total length of cornice required for a room with an internal measurement of 4 800 mm x 3 600 mm will be …
- 9,6 m.
- 16,8 m.
- 7,2 m.
- 8,4 m. (1)
4.2.2 If the length of a foundation is 8 m, the width 0,5 m and the depth 0,4 m, then the volume of concrete needed will be …
- 1,6 m3.
- 2,3 m3.
- 1,4 m3.
- 1,2 m3. (1)
4.2.3 Gang nails are used to join …
- roof trusses to brickwork.
- roof trusses to wall plates.
- roof trusses to purlins.
- members of a roof truss. (1)
4.2.4 A/An … is the type of screw used when fixing cladding to a wooden or aluminium frame.
- self-tapping screw
- coach screw
- dry wall screw
- ovalhead screw (1)
4.2.5 PVC glue is used for the joining of ...
- brickwork.
- Wood.
- metal.
- plastic. (1)
4.3 Explain the use of galvanised hoop iron in the building environment. (1)
4.4 Name the type of nail that should be used to secure a cornice to a brick wall. (1)
4.5 You can use nylon anchors or wall plugs and screws when securing heavy shelves to a brick wall. Recommend another fastener to secure the shelves to the wall if both these fasteners are not strong enough. (1)
4.6 FIGURE 4.6 below shows the floor plan of a storeroom.
SPECIFICATIONS:
- Outside measurements of the storeroom: 10 040 mm x 5 240 mm
- Width of the walls: 220 mm
- Size of one tile: 600 mm x 600 mm
Use ANSWER SHEET 4.6 and calculate the following:
4.6.1 The internal measurements of the storeroom (6)
4.6.2 The internal area of the storeroom (3)
4.6.3 The number of tiles required for the storeroom (6)
[30]
QUESTION 5: APPLIED MECHANICS
Start this question on a NEW page.
5.1 FIGURE 5.1 below shows a shaped lamina with a right-angled triangular hole.
All dimensions are in millimetres.
Study the lamina and answer the questions that follow by writing only the answer with the unit next to the question number (5.1.1–5.1.8), for example 5.1.9 2 400 mm2
5.1.1 Calculate the area of part 1. (1)
5.1.2 Calculate the area of part 2. (1)
5.1.3 Calculate the area of part 3. (1)
5.1.4 Calculate the total area of the lamina. (1)
5.1.5 Calculate the position of the centroid of part 3 from A–A. (1)
5.1.6 Calculate the position of the centroid of part 1 from B–B. (1)
5.1.7 Calculate the position of the centroid of part 3 from B–B. (1)
5.1.8 Calculate the position of the centroid of part 2 from B–B. (1)
5.2 FIGURE 5.2 below shows the space diagram of a roof frame.
5.2.1 On ANSWER SHEET 5.2, develop and draw a vector diagram to graphically determine the magnitude and nature of the forces in each member (part) of the frame. Use scale 1 mm = 1 N. (8)
5.2.2 Deduce, from the space and vector diagrams, the nature and magnitude of the forces in the members (parts) indicated in the table on ANSWER SHEET 5.2. (4)
5.3 FIGURE 5.3 below shows the space diagram of a beam with a span of 8 metres with three point loads and a uniformly distributed load. Study the diagram and answer the questions that follow.
5.3.1 Deduce from FIGURE 5.3 the value of the shear forces and draw the shear force diagram on ANSWER SHEET 5.3. Use scale 2 mm = 1 N. (5)
5.3.2 The value of the bending moments at A = 0 N/m, B = 26 N/m, C = 30 N/m, D = 22 N/m and E = 0 N/m. Use all available information and draw the bending moment diagram on ANSWER SHEET 5.3. Use scale 2 mm = 1 N/m. (5)
[30]
QUESTION 6: GRAPHICS AND COMMUNICATION
6.1 FIGURE 6.1 below shows a sectional view of the eave of a roof. Study the drawing and complete the table on ANSWER SHEET 6.1.
6.2 FIGURE 6.2 below shows the incomplete floor plan with the roof layout of a proposed dwelling.
Study FIGURE 6.2 and develop and draw, on ANSWER SHEET 6.2, to scale 1 : 50, the WEST ELEVATION of the building. Use the specifications below and on the next page. (Use the assessment criteria on ANSWER
SHEET 6.2 as a guideline for your drawing.)
SPECIFICATIONS:
- The height between the natural ground level and the top level of the floor slab is 300 mm.
- The height between the floor slab and the underside of the wall plate is 2 600 mm.
- The roof is covered with tiles and is finished with a 220 mm wide fascia board.
- The ridge capping is 100 mm high.
- Rainwater down pipes are 75 mm in diameter and 100 mm square gutters are used.
- Rainwater down pipes should be placed on every corner of the building.
- The eaves overhang is 500 mm.
- The door is 2 100 mm high and 900 mm wide.
- The doorstep is 150 mm high.
- The building has a hipped roof with a pitch of 30°.
The following must also be shown on the drawing:
- The method used to determine the roof height
- Window sills
- Any TWO rainwater down pipes on the elevation
- Print the title and scale beneath the drawing
THREE marks will be allocated for the application of the scale. (3)
Start your drawing from corner A as indicated on the bottom left of ANSWER SHEET 6.2.
[40]
TOTAL: 200
