MAPS, PLANS AND OTHER REPRESENTATIONS OF THE PHYSICAL WORLD - MATHEMATICAL LITERACY QUESTIONS AND ANSWERS GRADE 12
Share via Whatsapp Join our WhatsApp Group Join our Telegram GroupActivity 1: Using the number scale
Study the school map given below and answer the questions that follow.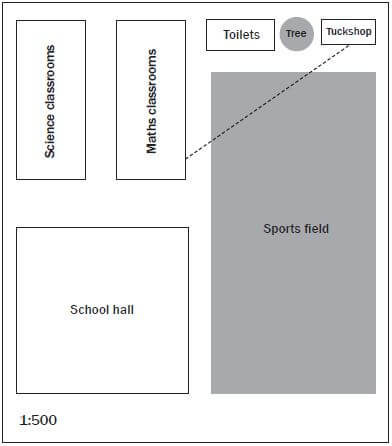
- Use the given scale to calculate the following real dimensions of the sports field in metres:
- width (4)
- Length (4)
- Use the given scale to calculate the length of the science classroom block in metres (2)
- Zuki walks from the tuck-shop to his maths classroom, along the broken line Measure how far he walked in metres. (2) [12]
Solutions
-
- Use your ruler to measure the width of the sports field on the map. It is 5 cm wide. ✓
Now use the number scale 1: 500 to determine the actual width of the field:
5 cm × 500 = 2 500 cm ✓✓
(multiply your scaled measurement by the “real” number in the scale ratio)
2 500 cm ÷ 100 = 25 m
The field is 25 m wide. ✓ (4) - On the map, the field is 10 cm long. ✓
10 × 500 = 5 000 cm
5 000 cm ÷ 100 = 50 m ✓✓
The field is 50 m long. ✓ (4)
- Use your ruler to measure the width of the sports field on the map. It is 5 cm wide. ✓
- On the map, the science classroom building is 5 cm long.
5 cm × 500 = 2 500 cm ✓
2 500 cm ÷ 100 = 25 m ✓
The science classrooms are 25 m long. (2) - The broken line is 6,2 cm long on the map.
6,2 × 500 = 3 100 cm ✓
3 100 cm ÷ 1 000 = 31 m ✓
Zuki walked 31 m from the tuck-shop to his maths classroom. (2) [12]
Activity 2: Scales and resizing
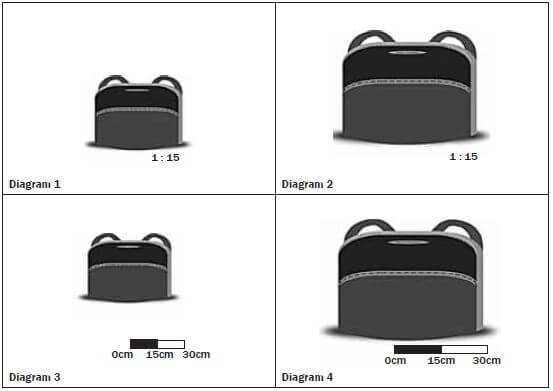
- Measure the width of the school bag in Diagram 1 and use the scale to calculate the real width of the school bag. (1)
- Measure the school bag in Diagram 2 and use the scale to calculate the real width of the school bag. (1)
- What do you notice about the answers for 1 and 2? (1)
- Measure the width of the school bag in Diagram 3 and use the scale to calculate the real width of the school bag. (2)
- Measure the school bag in Diagram 4 and use the scale to calculate the real width of the school bag. (2)
- What do you notice about the answers for 4 and 5? (1) [8]
Solutions
- 2,6 × 15
= 39 cm ✓ - 4 × 15
= 60 cm ✓ - Not the same ✓
- 1,7 : 30 ✓
30 × 2,5 = 44cm ✓✓
1,7 - 2,9 : 30
30 × 4,3 = 44cm ✓✓
3,9 - Same✓✓
If we resize a map that has a number scale on it, the number scale becomes incorrect. If a map is 10 cm wide when printed, and the number scale is 1 : 10 then 1 cm on the map represents 10 cm on the ground. However, if we reprint the map larger, and it is now 15 cm wide, our scale will still be 1 : 10 according to the map, but now 1,5 cm represents 10 cm on the ground (1,5 × 10 = 15 cm = width of map) so the answers to any scale calculations will now be wrong.
- A disadvantage of using a number scale is when resizing maps that use the number scale, it is important to know that the scale changes with the map
- An advantage of a bar scale is when resizing a map that has a bar scale on it, the size of the bar scale will be resized with the map, and it will therefore remain accurate.
- An advantage of the number scale is that we only have to measure one distance (we don’t have to measure the length of one bar segment) and our calculations are usually fairly simple.
- A disadvantage of using the bar scale is that we have to measure the length of one segment and measure the distance on the map. Our calculations can be more complicated because we have to calculate how many segments fit into the distance measured on the map.
Activity 3: Drawing a scaled plan
Your school is building a new classroom. The measurements of the classroom are as follows:
length of each wall: 5 metres, width of the door: 810 mm, width of the windows: 1 000 mm
Use the appropriate symbols to draw a plan of the classroom using a scale of 1 : 50. (14)
Place a door, 2 windows in one of the walls and 3 windows in the opposite wall. ( Two walls have no windows in your plan.)
- If the school wants to make blinds out of fabric for the classroom windows, and the blinds are the same size as the windows (1 000 mm wide), calculate the total length of material (in metres) that needs to be bought. (2)
- If the material for the blinds costs R 60 per metre, calculate the total cost of fabric for the blinds. (1)
- The school needs to tile the floor of the Calculate the total area that must be tiled. (2)
- If the tiles come in 4 m2 boxes, how many boxes must the school buy? Explain your (2)
- If the tiles cost R 150 per box, calculate how much the tiles will cost. (1) [22]
Solutions
Conversions [ You must now convert metres and millimetres to centimetres. ]
Real life measurement | Calculation | Measurement on the plan | |
Length of the walls | 5 metres | 5 metres = 500 cm 500 cm ÷ 50 = 10 cm ✓ | 10 cm ✓ |
Width of the door | 810 mm | 810 mm ÷ 50 = 16,2 mm ✓ | 16,2 mm = 1,62 cm ✓ |
Width of the window | 1 000 mm | 1 000 mm ÷ 50 = 20 mm ✓ | 20 mm = 2 cm ✓ |
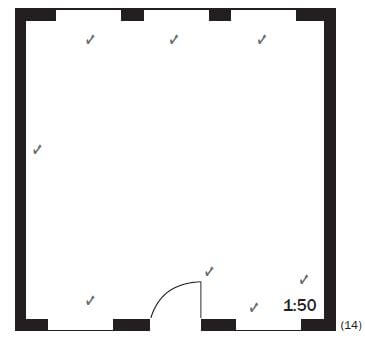
- There are 5 windows in Each window is 1 000 mm wide.
1 000 mm × 5 = 5 000 mm
There are 1 000 mm in a metre. ✓
5 000 ÷ 1 000 = 5 m ✓ - R 60 per metre × 5 m = R 300 ✓
- Area = length × breadth ✓
= 5 m × 5 m
= 25 m2 ✓ - 25 m2 ÷ 4 m2 = 6,25 boxes ✓
You cannot purchase 6,25 boxes of tiles. You will have to buy 7 boxes. ✓ - 7 × R150 = R 1 050 ✓
The following question papers will assist to ensure further understanding about the SCALE concepts. Skills that were not included on the notes/ worked examples will be learnt through the interaction with these papers.
Related Items
- Mathematical Literacy P1 Feb/March 2011 Q 6.1.4
- Mathematical Literacy P1 Feb/March 2012 Q 4.2.2
- Mathematical Literacy P1 Feb/March 2013 Q 4.3.2
- Mathematical Literacy P2 Feb/March 2012 Q 1.1.1
- Mathematical Literacy P2 Feb/March 2013 Q 2.1.3
- Mathematical Literacy P1 November 2012 Q 3.3.4 & 5.1.2
- Mathematical Literacy P1 November 2013 Q 4.2.6
- Mathematical Literacy P2November 2010 Q 2.1.3 (b)
- Mathematical Literacy P2 November 2012 Q 4.1.2
Activity 4: Navigating a shopping mall
Study the map of the ground floor of a shopping centre and answer the questions that follow.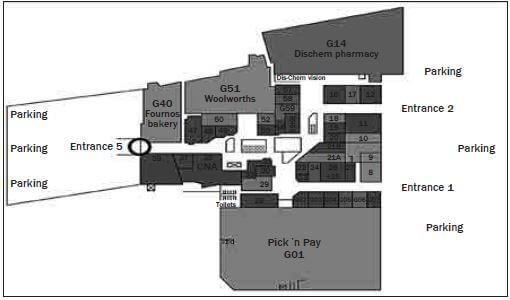
- You want to go to Shop 37 to buy new What store will you find next to it? (1)
- What does “G51 Woolworths” mean on this map? (1)
- Do you think this shopping centre has more than one floor?
Explain your answer. (1) - Where should you park if you want to go to Fournos bakery to buy some fresh bread? (1)
- Name two stores you could buy stationery from and describe how you would get to each of them from Entrance (2)
- If you are at Entrance 2, explain how you would get to the (4)
- You are standing at the entrance of Dis-Chem. Your friend arrives at Entrance 5 and wants to meet Give your friend directions to explain where they will find you. (6) [16]
Solutions
- Shop 35: CNA or shop 39. ✓ (1)
- Woolworths is Shop 51 on the ground floor. ✓ (1)
- Yes - there is an escalator indicated on the map. ✓ (1)
- Near Entrance 5. ✓ (1)
- CNA: Go straight towards Shop
Turn right, go left around the corner at Shop 31.
Go straight. CNA will be on your left. ✓ (1)
Pick n Pay: Go straight passing shops G07 - G02 on your left. Turn left into the entrance of Pick n Pay. ✓ (1) - Go straight, turn left at Shop 18, in front of the ✓ Walk past shops 18 - 23, turn right, ✓ between shops 28 and 29. Go straight down this passageway,✓and the toilets are at the end. ✓ (4)
- Go straight, keeping to the left of the escalators in the middle. ✓ Pass the entrance to Woolworths on your left. ✓ Pass shops 53 - 56 (on your left) ✓ and then turn left in front of the escalators/stairs. ✓ Go straight, passing shops G59, 58 and 57. ✓ Dis-Chem will be in front of you. ✓
Activity 5: Using a road map
Clyde lives in Graaff-Reinet. He regularly travels to Adelaide to visit his parents. He also has a family that lives in Jansenville. The map indicates the names of regional roads in rhombuses and main roads in rectangles. National roads are indicated in a pentagon. The actual kilometre distance between sections of the road is also indicated on the map.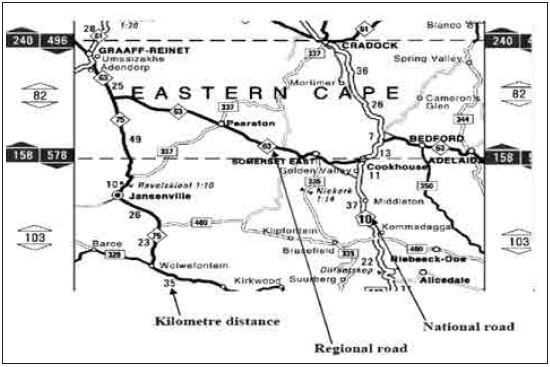
Use the map on the previous page to answer the questions that follow.
- Name the regional road Clyde would use to travel from Graaff-Reinet to Adelaide. (1)
- Name THREE towns and/or cities that Clyde would pass on his way to Adelaide. (3)
- Calculate the actual distance between Graaff-Reinet and Jansenville. (4)
- In which general direction is Pearston from Jansenville? (1)
- A distance between two points on the map is 3 cm. The actual (real-life) kilometre distance between the two points is 15 km.
Determine the scale used on the map. (3) [12]
Solutions
- R63 ✓
- Pearsto✓n; Somerset✓East; Cookhouse; Bedford (any three)
- 25 k✓m + 49 k✓m + 10 k✓m = 84 k✓m
- North-easterly ✓ OR NE
- 3 cm : 15 km ✓
= 3 cm : 1 500 000 cm
= 1 : 500 000 ✓
Activity 6: Instructions for wiring a plug
Study the assembly instructions given below to wire a plug and answer the questions that follow:
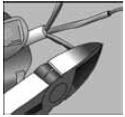 | 1. Using pliers, carefully bare the ends of the three wires inside the electrical cord for about half a centimetre, by cutting away the plastic insulation. |
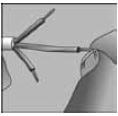 | 2. Gently twist the strands of copper wire with your fingers until each strand is tight. |
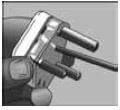 | 3. Remove the new plug cover by either “snapping” it open or unscrewing it. |
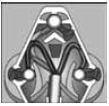 | 4. Unscrew the little screws on each of the plug’s prongs. |
 | 5. Insert the twisted copper wires into the holes in the prongs. |
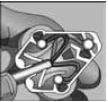 | 6. Tighten the little screw on each of the plug’s prongs. |
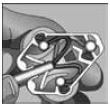 | 7. Make sure the electrical cord is firmly gripped by the arrester clips at the bottom of the plug. |
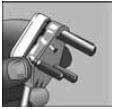 | 8. Replace the cover of the plug. |
- What colour wire must be inserted into the top prong? (1)
- What colour wire must be inserted into the left prong? (1)
- What colour wire must be inserted into the right prong? (1)
- What is the main difference between a 2 prong plug and a 3 prong plug? (2)
- Why do you think it is important to wire an electrical appliance correctly? (1) [6]
Solutions
- The green and yellow ✓
- The blue ✓
- The brown ✓
- A 2 prong plug only has two wires, unlike a 3 prong plug, ✓ which has 3.
A two prong plug is also not earthed. ✓ (2) - Appliances that aren’t wired correctly can short circuit ✓ and shock you if you touch them. This can be fatal! (1) [6]
Activity 7: Interpreting a floor plan
Consider the floor plan of a townhouse given below. It contains some errors. Identify as many as you can, and state why each is an error. [20]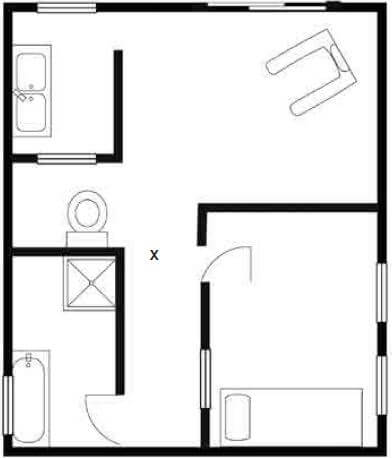
Solution
Room by room:
- The kitchen has a window on the north wall rather than the west wall, meaning that the room will be dark ✓and there is not enough room for wall cupboard units ✓. As there is a window on the south wall as well, the cupboards can only be above and below the sink ✓, so a person working at the sink will be uncomfortable with the cupboard right in front of their face ✓. The sink also is not in a corner ✓, meaning that there is wasted space in the south of the room ✓, because there’s not enough space for a fridge or cupboard there ✓. Furthermore, the placement of the door into the room makes it impossible to put any cupboards on the north wall ✓ The door into the kitchen is just an opening, which is normal in modern houses.
- The toilet is not against a wall which contains water pipes ✓; toilet pipes always run up the exterior (west, in this case) wall, meaning that the toilet won’t work ✓. Furthermore, the toilet does not have a door, which is ✓ Lastly, it is inappropriate to have a window into the toilet from the kitchen ✓. The toilet window is always above the toilet to the outside of the building (with frosted glass). ✓
- The bathroom places the shower in the north-east corner, which means that a pipe to supply hot water would have to run down from the roof in a wall there ✓, which would be risky if someone drilled into the wall to hang a shelf, as it would be hard to guess where the pipe was ✓. Furthermore, a long cold-water pipe will have to run from the west exterior wall to the shower ✓, raising costs ✓ and the same risk of a later accident if the home owner hangs a shelf or The shower should probably be on the west wall as well.✓ The door to the bathroom opens the wrong way✓; it should open against the south wall ✓. Furthermore, the passage is a waste of space✓; the bathroom could be bigger and nicer ✓ if the passage was removed and a door into the bathroom was placed where the passage currently starts (next to the bedroom door, marked “X” on the plan).
- The sliding door in the lounge is on the north This is correct, since houses in the southern hemisphere should be north-facing to get sunlight all day into the living spaces. However, there is a large wall on the west wall which should have a window in it to let in more light.✓
- There is no entrance door into the building apart from the sliding ✓ It is conventional to have one into the kitchen ✓ so that laundry can be taken out back rather than through the house.
- The door in the main bedroom does not open correctly at all and/or is not placed correctly ✓. There are no cupboards in this room ✓; they should be on the north wall (of this plan) ✓. There is a window into the passage ✓; this defeats the privacy of the bedroom (you don’t want people in the passage looking through a window onto your bed). ✓
- Generally, the orientation of the house is ✓ The water pipes and water-using rooms (bathroom, kitchen, toilet), should be on the south side ✓, and the bedroom on the north side ✓, so that the bedroom is more cheerful with light all day.✓ [Any 20]